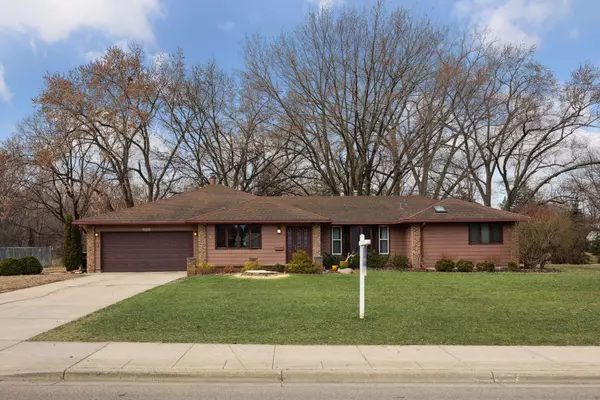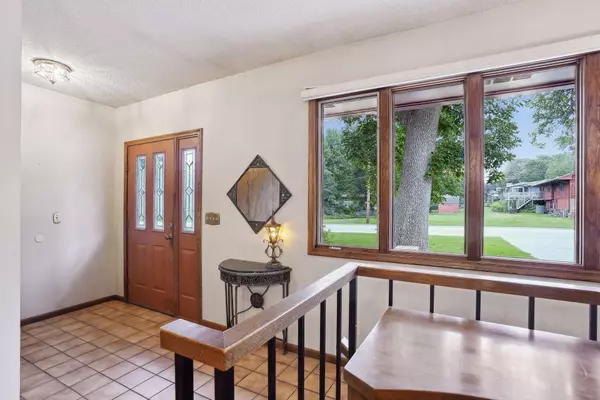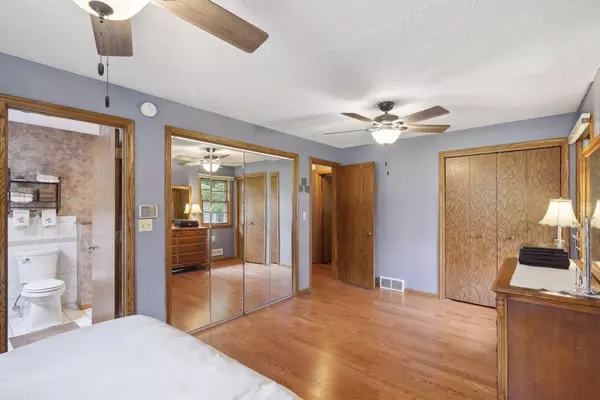$430,000
$459,900
6.5%For more information regarding the value of a property, please contact us for a free consultation.
2001 Regent AVE N Golden Valley, MN 55422
3 Beds
2 Baths
2,973 SqFt
Key Details
Sold Price $430,000
Property Type Single Family Home
Sub Type Single Family Residence
Listing Status Sold
Purchase Type For Sale
Square Footage 2,973 sqft
Price per Sqft $144
MLS Listing ID 6459819
Sold Date 05/22/24
Bedrooms 3
Full Baths 1
Three Quarter Bath 1
Year Built 1953
Annual Tax Amount $5,929
Tax Year 2023
Contingent None
Lot Size 0.550 Acres
Acres 0.55
Lot Dimensions 118x200
Property Description
Great location! Quick Close Possible! Welcome to this lovely, mid-century built rambler in Golden Valley, conveniently located near shopping, restaurants, parks and freeway access. 3 bedrooms on the main level and a full bath, as well as a living room, family room area and dining room with pre-finished wood flooring and a beautiful wood-burning fireplace. The back yard is big and beautiful with plenty of space for kids to play, cookouts, family gatherings or whatever suits you! There is also a large backyard deck and a cozy firepit area for those cooler evenings! Downstairs in the lower level you'll find lots of space for whatever you need such as an office, amusement room or TV room. In addition there is ample storage space, a large laundry room and an updated 3/4 bath. The oversized, 2-car, attached garage also offers extra storage space. LeafGuard gutters were installed in 2019!
The well was recently capped and sealed and a Radon Mitigation System has now been installed (11/20/23)
Location
State MN
County Hennepin
Zoning Residential-Single Family
Rooms
Basement Finished
Dining Room Kitchen/Dining Room
Interior
Heating Forced Air
Cooling Central Air
Fireplaces Number 1
Fireplaces Type Brick, Family Room, Wood Burning
Fireplace No
Appliance Dishwasher, Dryer, Gas Water Heater, Range, Refrigerator, Washer
Exterior
Parking Features Attached Garage, Concrete, Garage Door Opener
Garage Spaces 2.0
Fence None
Pool None
Roof Type Age Over 8 Years,Asphalt
Building
Lot Description Public Transit (w/in 6 blks), Sod Included in Price, Tree Coverage - Medium
Story One
Foundation 1980
Sewer City Sewer/Connected
Water City Water/Connected, Well
Level or Stories One
Structure Type Brick Veneer,Wood Siding
New Construction false
Schools
School District Robbinsdale
Read Less
Want to know what your home might be worth? Contact us for a FREE valuation!

Our team is ready to help you sell your home for the highest possible price ASAP





