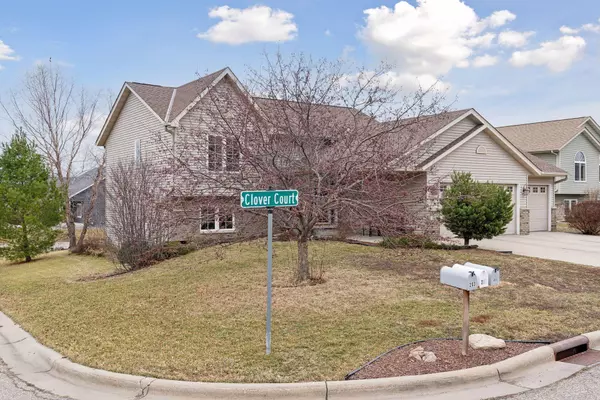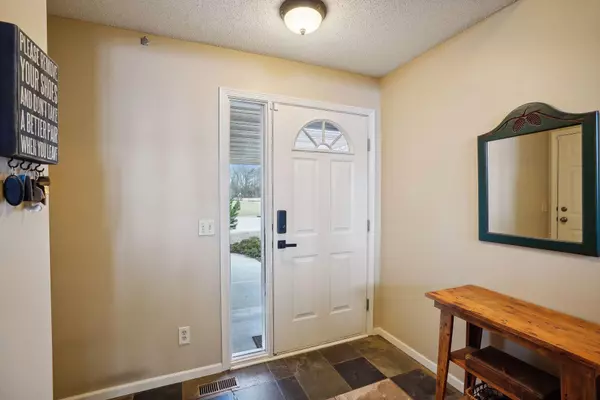$369,000
$359,000
2.8%For more information regarding the value of a property, please contact us for a free consultation.
203 Clover CT Jordan, MN 55352
4 Beds
2 Baths
1,916 SqFt
Key Details
Sold Price $369,000
Property Type Single Family Home
Sub Type Single Family Residence
Listing Status Sold
Purchase Type For Sale
Square Footage 1,916 sqft
Price per Sqft $192
Subdivision Heritage Hills 3Rd Add
MLS Listing ID 6489625
Sold Date 05/23/24
Bedrooms 4
Full Baths 1
Three Quarter Bath 1
Year Built 2004
Annual Tax Amount $4,024
Tax Year 2023
Contingent None
Lot Size 10,454 Sqft
Acres 0.24
Lot Dimensions 71x15x10x97x18x66x124
Property Description
Located on a corner lot of a quiet cul-de-sac, this split level home will not disappoint. Whether you are coming through the huge 3 car garage or front door, you will appreciate the spacious foyer that welcomes you home. Just up the stairs is the vaulted living/dining and kitchen area. The open concept is great for everyday living but still maintains delineated spaces with hardwood floors in the kitchen and dining areas while newer carpet encompass the living room and 2 well sized upper level bedrooms. The updated kitchen features Walnut butcher block countertops, GE "slate" appliance package and tiled backsplash. The full bath on this level was also updated in 2021.
The walkout lower level features a family room with gas fireplace, two additional bedrooms and a 3/4 bath.
There are 2 projects slated for 2024. The city has a mill & overlay project for Clover Court and a new city park! NO ASSESSMENT to owners. Ask your realtor for full info.
One year home warranty included at closing!
Location
State MN
County Scott
Zoning Residential-Single Family
Rooms
Basement Finished, Full, Walkout
Dining Room Informal Dining Room, Kitchen/Dining Room, Living/Dining Room
Interior
Heating Forced Air
Cooling Central Air
Fireplaces Number 1
Fireplaces Type Family Room, Gas
Fireplace Yes
Appliance Air-To-Air Exchanger, Dishwasher, Disposal, Dryer, Gas Water Heater, Microwave, Range, Refrigerator, Stainless Steel Appliances, Washer, Water Softener Owned
Exterior
Parking Features Attached Garage, Concrete, Insulated Garage
Garage Spaces 3.0
Fence Invisible
Pool None
Roof Type Age 8 Years or Less,Asphalt
Building
Lot Description Corner Lot
Story Split Entry (Bi-Level)
Foundation 1080
Sewer City Sewer/Connected
Water City Water/Connected
Level or Stories Split Entry (Bi-Level)
Structure Type Vinyl Siding
New Construction false
Schools
School District Jordan
Read Less
Want to know what your home might be worth? Contact us for a FREE valuation!

Our team is ready to help you sell your home for the highest possible price ASAP





