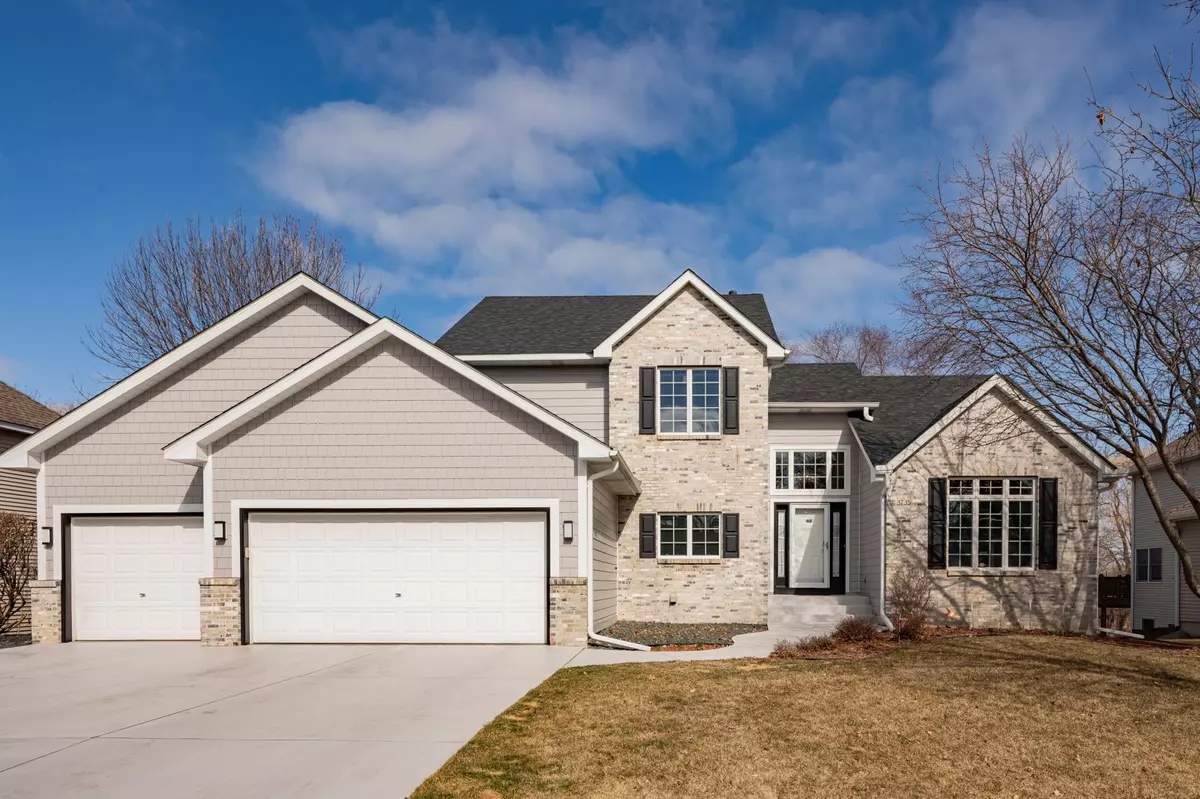$680,000
$674,900
0.8%For more information regarding the value of a property, please contact us for a free consultation.
3735 Nature View TRL Vadnais Heights, MN 55127
4 Beds
4 Baths
3,453 SqFt
Key Details
Sold Price $680,000
Property Type Single Family Home
Sub Type Single Family Residence
Listing Status Sold
Purchase Type For Sale
Square Footage 3,453 sqft
Price per Sqft $196
Subdivision Moores Nature Trail
MLS Listing ID 6479986
Sold Date 05/24/24
Bedrooms 4
Full Baths 3
Half Baths 1
Year Built 1995
Annual Tax Amount $6,372
Tax Year 2023
Contingent None
Lot Size 0.390 Acres
Acres 0.39
Lot Dimensions 85x198
Property Description
Nestled in a quiet cul-de-sac, this open concept 4BR/4Bath/3Car has been meticulously maintained with over $200K in upgrades. As you step through the front door, you’re greeted by vaulted ceilings & abundant natural light streaming through the Anderson windows. Gourmet kitchen is equipped w/ new Bosch SS appliances, Cambria countertops & both formal & informal dining areas. Step outside onto the expansive cedar deck w/ screened gazebo, offering a private backyard w/ sunset views over the adjacent DNR nature reserve. Retreat to the owner’s suite, boasting a walk-in closet & jacuzzi tub. LL walkout offers versatile living spaces, perfect for exercise, entertainment, or hosting guests in an in-law suite. New washer/dryer, furnace, Hardie siding & roof, gutters, Chamberlain myQ smart garage system, in-ground sprinkler w/ Rachio smart controller, & security system. Walkable to many nearby parks, trails & minutes to shops/restaurants-the ideal balance of suburban tranquility & urban access.
Location
State MN
County Ramsey
Zoning Residential-Single Family
Rooms
Basement Daylight/Lookout Windows, Drain Tiled, Finished, Full, Sump Pump, Walkout
Dining Room Kitchen/Dining Room, Living/Dining Room, Separate/Formal Dining Room
Interior
Heating Forced Air, Humidifier
Cooling Central Air
Fireplaces Number 1
Fireplaces Type Brick, Circulating, Family Room, Gas
Fireplace Yes
Appliance Cooktop, Dishwasher, Disposal, Double Oven, Dryer, Gas Water Heater, Water Filtration System, Microwave, Range, Refrigerator, Stainless Steel Appliances, Wall Oven, Washer, Water Softener Owned
Exterior
Garage Attached Garage, Concrete, Garage Door Opener, Insulated Garage
Garage Spaces 3.0
Fence None
Pool None
Roof Type Age 8 Years or Less,Architecural Shingle
Building
Lot Description Tree Coverage - Light, Underground Utilities
Story Two
Foundation 1478
Sewer City Sewer/Connected
Water City Water/Connected
Level or Stories Two
Structure Type Fiber Cement,Shake Siding
New Construction false
Schools
School District White Bear Lake
Read Less
Want to know what your home might be worth? Contact us for a FREE valuation!

Our team is ready to help you sell your home for the highest possible price ASAP






