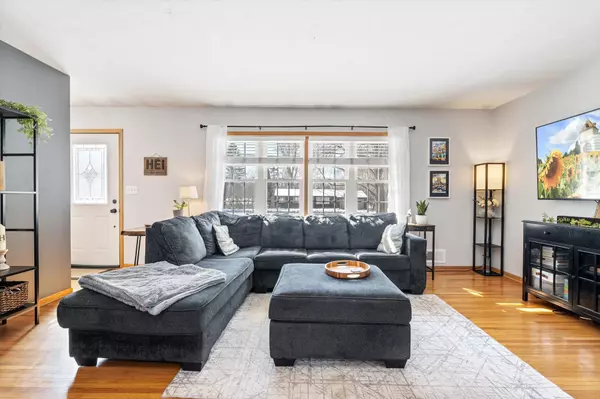$345,000
$300,000
15.0%For more information regarding the value of a property, please contact us for a free consultation.
3932 Bellaire AVE White Bear Twp, MN 55110
2 Beds
2 Baths
1,285 SqFt
Key Details
Sold Price $345,000
Property Type Single Family Home
Sub Type Single Family Residence
Listing Status Sold
Purchase Type For Sale
Square Footage 1,285 sqft
Price per Sqft $268
MLS Listing ID 6515353
Sold Date 05/24/24
Bedrooms 2
Full Baths 1
Three Quarter Bath 1
Year Built 1958
Annual Tax Amount $3,670
Tax Year 2024
Contingent None
Lot Size 10,454 Sqft
Acres 0.24
Lot Dimensions 130x80
Property Description
Easy living in this updated rambler.
Front door walks you into the Living room with gleaming oak flooring. The new front window provides loads of natural sunlight. Open to the Kitchen and dining room. The Kitchen is equipped with tons of cabinets, great counter space, new flooring, breakfast bar and the side entrance. The new flooring extends into the Dining room with great views of the fenced yard and a built-in cabinet.
Both main floor bedrooms have beautiful oak flooring and spacious closets.
Full bathroom features tile flooring, newer cabinet and don’t miss the linen closet in the hallway.
The lower-level family room has recently been renovated with new carpet, recessed lighting and neutral decor. The future 3rd bedroom is framed out and ready to be finished. Recently renovated 3/4 bathroom.
This yard is huge and fully fenced, shed.
Updates:
Roof in 2022, Water heater in 2020
Installed a new AC
6 new windows
Workout room, family room, 3/4 bath in basement.
Kitchen floor
Location
State MN
County Ramsey
Zoning Residential-Single Family
Rooms
Basement Full, Partially Finished
Dining Room Eat In Kitchen, Informal Dining Room, Kitchen/Dining Room
Interior
Heating Forced Air
Cooling Central Air
Fireplace No
Appliance Dishwasher, Dryer, Microwave, Range, Refrigerator, Stainless Steel Appliances, Washer
Exterior
Parking Features Detached, Asphalt
Garage Spaces 2.0
Fence Full, Privacy, Wood
Roof Type Age 8 Years or Less,Architecural Shingle,Asphalt
Building
Lot Description Public Transit (w/in 6 blks), Tree Coverage - Light
Story One
Foundation 960
Sewer City Sewer/Connected
Water City Water/Connected
Level or Stories One
Structure Type Vinyl Siding
New Construction false
Schools
School District White Bear Lake
Read Less
Want to know what your home might be worth? Contact us for a FREE valuation!

Our team is ready to help you sell your home for the highest possible price ASAP






