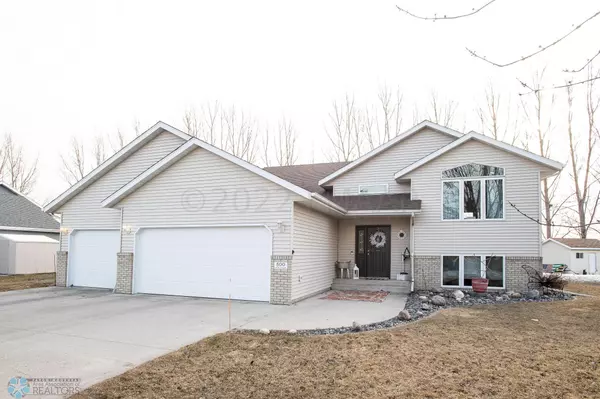$345,000
$350,000
1.4%For more information regarding the value of a property, please contact us for a free consultation.
800 LUND AVE SE Glyndon, MN 56547
4 Beds
3 Baths
2,316 SqFt
Key Details
Sold Price $345,000
Property Type Single Family Home
Sub Type Single Family Residence
Listing Status Sold
Purchase Type For Sale
Square Footage 2,316 sqft
Price per Sqft $148
Subdivision Seters East
MLS Listing ID 7417914
Sold Date 06/03/22
Bedrooms 4
Full Baths 3
Year Built 2001
Annual Tax Amount $3,647
Tax Year 2023
Contingent None
Lot Size 0.320 Acres
Acres 0.32
Lot Dimensions 93 x 150
Property Description
Wonderful 4 bed, 3 bath bi-level w finished, heated 3 stall garage situated on large lot NO backyard neighbors! The spacious foyer welcomes you - head up to the heart of the home - open concept living w vaulted ceilings. STUNNING remodeled kitchen thoughtfully designed. Giant island, custom cabinets w unique features, beautiful backsplash, high-end appliances w dry bar extending towards patio doors for easy entertaining. The master bed w WIC + full bath, 2nd bed + 2nd full bath complete the upper level. Lower family room provides even more space w cozy gas fireplace; 2 more beds, full bath, laundry / utility + storage complete the home. Enjoy the big backyard from raised deck or patio slab.. open field to the east will make for beautiful sunrises! SCHEDULE YOUR SHOWING TODAY!
Location
State MN
County Clay
Zoning Residential-Single Family
Rooms
Basement Concrete
Interior
Heating Forced Air
Cooling Central Air
Flooring Laminate
Fireplaces Type Gas
Fireplace No
Appliance Dishwasher, Disposal, Electric Water Heater, Microwave, Range, Refrigerator, Wall Oven, Water Softener Owned
Exterior
Parking Features Attached Garage, Floor Drain, Finished Garage, Heated Garage
Garage Spaces 3.0
Roof Type Architecural Shingle
Building
Story Split Entry (Bi-Level)
Sewer City Sewer/Connected
Water City Water/Connected
Level or Stories Split Entry (Bi-Level)
Structure Type Metal Siding
New Construction false
Schools
School District Dilworth-Glyndon-Felton
Read Less
Want to know what your home might be worth? Contact us for a FREE valuation!

Our team is ready to help you sell your home for the highest possible price ASAP





