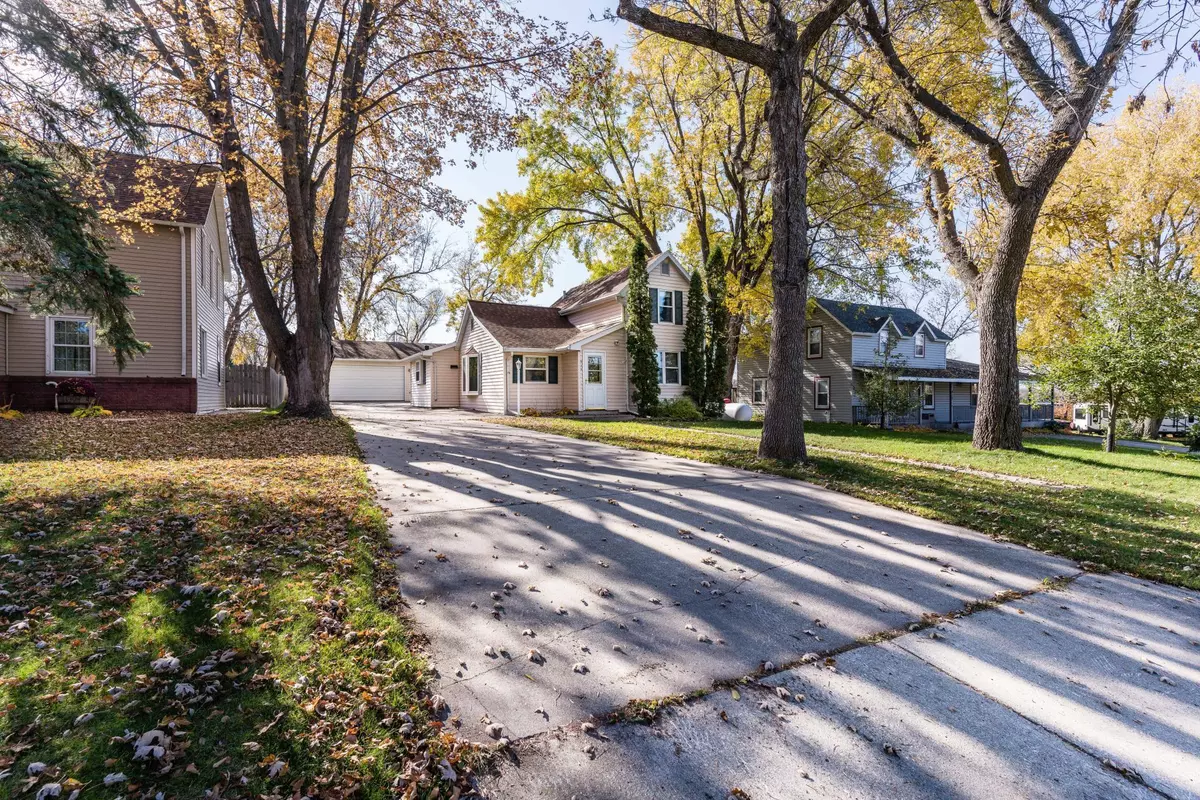$195,000
$199,000
2.0%For more information regarding the value of a property, please contact us for a free consultation.
511 3rd ST SE Elbow Lake, MN 56531
3 Beds
3 Baths
2,696 SqFt
Key Details
Sold Price $195,000
Property Type Single Family Home
Sub Type Single Family Residence
Listing Status Sold
Purchase Type For Sale
Square Footage 2,696 sqft
Price per Sqft $72
MLS Listing ID 6505579
Sold Date 05/24/24
Bedrooms 3
Full Baths 2
Three Quarter Bath 1
Year Built 1996
Annual Tax Amount $1,814
Tax Year 2023
Contingent None
Lot Size 0.260 Acres
Acres 0.26
Lot Dimensions 62 x 185
Property Description
Welcome to this well-maintained 3 bedroom, 3 bath home nestled in a peaceful Elbow Lake neighborhood. This home features a bedroom and bathroom on each of the 3 levels, spacious open living room and kitchen, a formal dining room, a very spacious walkout family room, large storage room, and central air. The exterior features a 3 season porch, low-maintenance vinyl siding, a large yard and an oversized 2 stall detached garage for convenient parking and extra storage space for tools and equipment. Pride of ownership shows throughout this home with many updates over the years, some of which include the large addition, roof, siding, windows, electrical, plumbing, new forced air propane furnace, water softener, and water heater. Whether you're enjoying the tranquility of the porch, gathering with loved ones in the living room or family room, or exploring the spacious yard, this home offers the perfect blend of comfort and convenience.
Location
State MN
County Grant
Zoning Residential-Single Family
Rooms
Basement Concrete
Dining Room Separate/Formal Dining Room
Interior
Heating Forced Air
Cooling Central Air
Fireplaces Number 1
Fireplaces Type Gas
Fireplace Yes
Appliance Cooktop, Dishwasher, Double Oven, Dryer, Electric Water Heater, Exhaust Fan, Fuel Tank - Rented, Microwave, Refrigerator, Washer, Water Softener Owned
Exterior
Parking Features Detached, Concrete, Garage Door Opener
Garage Spaces 2.0
Roof Type Asphalt
Building
Lot Description Tree Coverage - Medium
Story One and One Half
Foundation 1192
Sewer City Sewer/Connected
Water City Water/Connected
Level or Stories One and One Half
Structure Type Vinyl Siding
New Construction false
Schools
School District West Central Area
Read Less
Want to know what your home might be worth? Contact us for a FREE valuation!

Our team is ready to help you sell your home for the highest possible price ASAP






