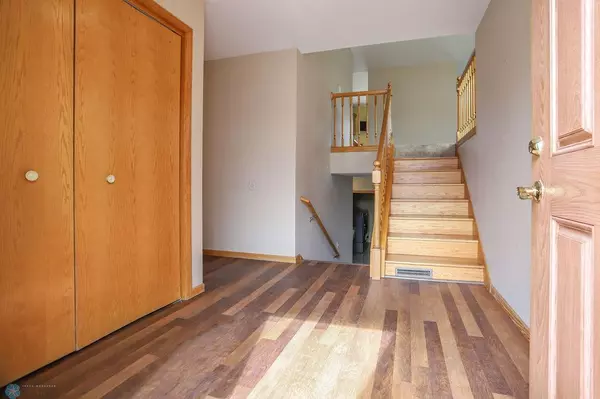$319,000
$330,000
3.3%For more information regarding the value of a property, please contact us for a free consultation.
609 4th AVE NW Dilworth, MN 56529
4 Beds
3 Baths
2,392 SqFt
Key Details
Sold Price $319,000
Property Type Single Family Home
Sub Type Single Family Residence
Listing Status Sold
Purchase Type For Sale
Square Footage 2,392 sqft
Price per Sqft $133
Subdivision Kroshus Estates
MLS Listing ID 6511194
Sold Date 04/19/24
Bedrooms 4
Full Baths 3
Year Built 1993
Annual Tax Amount $3,990
Tax Year 2024
Contingent None
Lot Size 0.280 Acres
Acres 0.28
Lot Dimensions 95x128
Property Description
In search of more space? This great home in Dilworth has it, both inside and out! With 4 large bedrooms, 3 full bathrooms (including a primary with ensuite bathroom), 2 dining areas, 2 living/family rooms, 3 stall garage, and a large fully fenced yard, there's even room to grow. Some key features include steel siding, two-tiered deck, new windows, and garage heater. The furnace, AC, and water heater are all less than 8 years old. The lot is more than a quarter acre and is a gardener's paradise, with drip irrigation present in many of the beds. With quick access to Highway 10, enjoy all the perks of small town living with the convenience of being a short distance to shopping, restaurants, and more. Schedule your showing today!
Location
State MN
County Clay
Zoning Residential-Single Family
Rooms
Basement Concrete
Interior
Heating Forced Air
Cooling Central Air
Fireplace No
Appliance Dishwasher, Disposal, Dryer, Gas Water Heater, Microwave, Range, Refrigerator, Washer
Exterior
Parking Features Attached Garage, Heated Garage
Garage Spaces 3.0
Fence Full
Building
Story Split Entry (Bi-Level)
Foundation 1232
Sewer City Sewer/Connected
Water City Water/Connected
Level or Stories Split Entry (Bi-Level)
Structure Type Steel Siding
New Construction false
Schools
School District Dilworth-Glyndon-Felton
Read Less
Want to know what your home might be worth? Contact us for a FREE valuation!

Our team is ready to help you sell your home for the highest possible price ASAP





