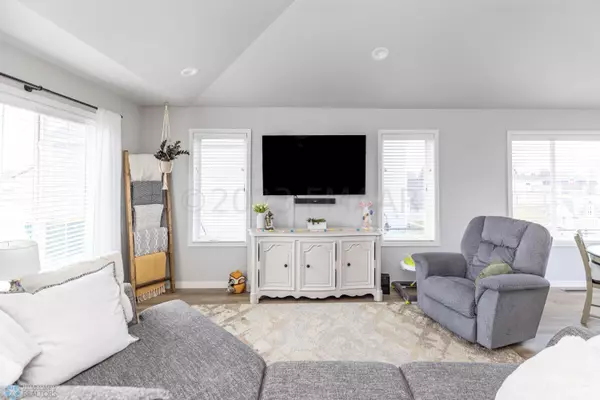$347,500
$354,900
2.1%For more information regarding the value of a property, please contact us for a free consultation.
297 REDWOOD DR Mapleton, ND 58059
4 Beds
3 Baths
2,420 SqFt
Key Details
Sold Price $347,500
Property Type Single Family Home
Sub Type Single Family Residence
Listing Status Sold
Purchase Type For Sale
Square Footage 2,420 sqft
Price per Sqft $143
Subdivision Meridian Grove
MLS Listing ID 7423463
Sold Date 07/27/23
Bedrooms 4
Full Baths 3
Year Built 2019
Annual Tax Amount $1,704
Tax Year 2022
Contingent None
Lot Size 9,583 Sqft
Acres 0.22
Lot Dimensions 61x155
Property Description
Step into this beautifully kept 4 bedroom, 3 bathroom rambler in Mapleton and you're sure to fall in love. The well laid out main floor includes a custom kitchen painted cabinets, granite countertops & under-mount sink, 5' island, backsplash & pantry. Both the spacious primary bedroom with full bath and walk in closet and 2nd bedroom are near the main floor laundry and an additional full bathroom for added function to the main floor. Enjoy the large living area with 2 additional bedrooms and full bath in the basement. The fully fenced back yard includes a concrete patio with hot tub hook ups and sprinkler system throughout the yard. Close to elementary school.
Location
State ND
County Cass
Zoning Residential-Single Family
Rooms
Basement Concrete
Interior
Heating Forced Air
Cooling Central Air
Flooring Laminate
Fireplace No
Appliance Dishwasher, Disposal, Dryer, Electric Water Heater, Microwave, Range, Refrigerator, Washer
Exterior
Parking Features Attached Garage
Garage Spaces 2.0
Fence Full
Roof Type Asphalt
Building
Story One
Sewer City Sewer/Connected
Water City Water/Connected
Level or Stories One
Structure Type Brick/Stone,Vinyl Siding
New Construction false
Schools
School District Central Cass
Others
Restrictions Pets - Cats Allowed,Pets - Dogs Allowed
Read Less
Want to know what your home might be worth? Contact us for a FREE valuation!

Our team is ready to help you sell your home for the highest possible price ASAP





