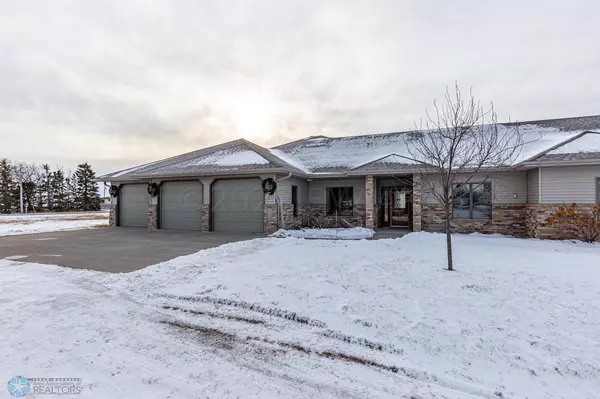$360,000
$389,900
7.7%For more information regarding the value of a property, please contact us for a free consultation.
104 2 ST Argusville, ND 58005
3 Beds
3 Baths
2,137 SqFt
Key Details
Sold Price $360,000
Property Type Multi-Family
Sub Type Twin Home
Listing Status Sold
Purchase Type For Sale
Square Footage 2,137 sqft
Price per Sqft $168
Subdivision Original Townsite
MLS Listing ID 7422248
Sold Date 06/15/23
Bedrooms 3
Full Baths 2
Half Baths 1
Year Built 2007
Annual Tax Amount $2,657
Tax Year 2022
Contingent None
Lot Size 0.280 Acres
Acres 0.28
Property Description
Easy Living in this NO Steps Rambler Twin home! Over 2100 square feet, 3 bedrooms, 3 bathrooms, Open Layout, Large Kitchen, Large Master Bedroom w/Private bathroom, featuring a Whirlpool Tub and Separate Shower. 2 Additional bedrooms with a Full bathroom between. Wonderful Covered Front Patio, Sunroom & back Deck. Maintenance free, Metal siding & Brick, Floor Heat throughout plus Gas Forced Air Furnace & Central Air. Wide Doorways, Solid 6 Panel doors, Electric Fireplace, Huge Garage w/1/2 bathroom & storage. Truly an Easy Place to Call HOME!
Location
State ND
County Cass
Zoning Residential-Single Family
Rooms
Basement Slab
Dining Room Breakfast Area, Separate/Formal Dining Room
Interior
Heating Dual, Forced Air, Radiant Floor, Radiant, Zoned
Cooling Central Air
Fireplaces Type Gas
Fireplace No
Appliance Dishwasher, Dryer, Electric Water Heater, Microwave, Range, Refrigerator, Washer, Water Softener Owned
Exterior
Parking Features Attached Garage, Floor Drain, Finished Garage, Heated Garage
Garage Spaces 3.0
Roof Type Asphalt
Building
Story One
Sewer City Sewer/Connected
Water City Water/Connected
Level or Stories One
Structure Type Brick/Stone,Metal Siding
New Construction false
Schools
School District Northern Cass
Read Less
Want to know what your home might be worth? Contact us for a FREE valuation!

Our team is ready to help you sell your home for the highest possible price ASAP





