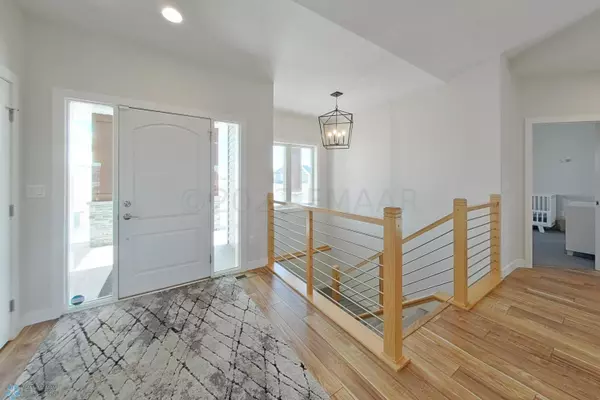$610,000
$659,900
7.6%For more information regarding the value of a property, please contact us for a free consultation.
728 RYAN RD Mapleton, ND 58059
5 Beds
4 Baths
4,430 SqFt
Key Details
Sold Price $610,000
Property Type Single Family Home
Sub Type Single Family Residence
Listing Status Sold
Purchase Type For Sale
Square Footage 4,430 sqft
Price per Sqft $137
Subdivision Ashmoor 1
MLS Listing ID 7422002
Sold Date 03/01/23
Bedrooms 5
Full Baths 3
Half Baths 1
Year Built 2017
Annual Tax Amount $5,807
Tax Year 2022
Contingent None
Lot Size 0.360 Acres
Acres 0.36
Property Description
Don't miss out on this amazing home in Mapleton! This 5 bed 4 bath home has everything you've been looking for. Upgraded throughout and well kept, this beautiful home shows like new. Highlights in the kitchen include: quartz countertops, a gas range w/pot filler, double ovens, a large hidden pantry, beautiful upper end appliances, and a huge island. The living room features vaulted ceilings, a feature wall with built-in cabinets, and a gas fireplace. The master suite has trayed ceilings & a large walk-in closet. Warm your feet on the heated tile floors in the master bathroom that also has dual vanities, a custom tile shower, & a gorgeous floating tub. Other features include: an oversized 3 stall garage, fenced and sprinkled yard, and a large family room with a wet bar for entertaining.
Location
State ND
County Cass
Zoning Residential-Single Family
Rooms
Basement Concrete
Interior
Heating Forced Air
Cooling Central Air
Flooring Laminate
Fireplaces Type Gas
Fireplace No
Appliance Dishwasher, Disposal, Gas Water Heater, Microwave, Range, Refrigerator, Wall Oven
Exterior
Parking Features Attached Garage
Garage Spaces 3.0
Fence Full
Roof Type Asphalt
Building
Lot Description Corner Lot
Story One
Sewer City Sewer/Connected
Water City Water/Connected
Level or Stories One
Structure Type Brick/Stone,Vinyl Siding
New Construction false
Schools
School District Central Cass
Others
Restrictions Pets - Cats Allowed,Pets - Dogs Allowed
Read Less
Want to know what your home might be worth? Contact us for a FREE valuation!

Our team is ready to help you sell your home for the highest possible price ASAP





