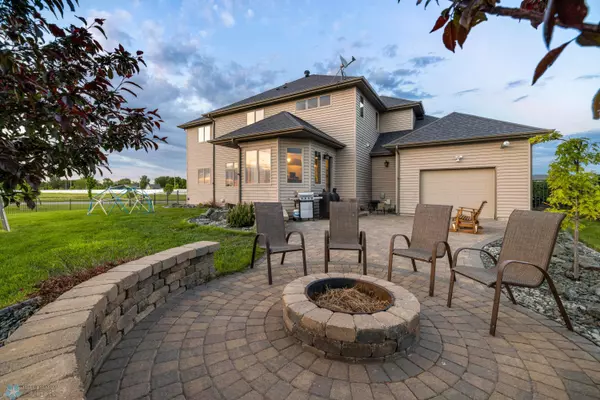$720,000
$750,000
4.0%For more information regarding the value of a property, please contact us for a free consultation.
120 LINDSEY CT Mapleton, ND 58059
7 Beds
4 Baths
5,001 SqFt
Key Details
Sold Price $720,000
Property Type Single Family Home
Sub Type Single Family Residence
Listing Status Sold
Purchase Type For Sale
Square Footage 5,001 sqft
Price per Sqft $143
Subdivision Ashmoor Glen
MLS Listing ID 7419273
Sold Date 08/16/22
Bedrooms 7
Full Baths 3
Half Baths 1
Year Built 2013
Annual Tax Amount $7,107
Tax Year 2022
Contingent None
Lot Size 0.490 Acres
Acres 0.49
Property Description
Truly a rare find! Situated on a 3/4 acre lot right on the Mapleton golf course, this custom built 2 story has it all. Featuring 7 bedrooms and nearly 5,000 sqft! The entire home boasts quality and upgraded details throughout. The main floor has 2 bedrooms, large west facing windows with a view to the golf course and pond, open concept kitchen, living and dining space, large kitchen island with granite countertops, and a mud room. Upstairs you will find 4 generously sized bedrooms. The owners suite has a HUGE walk-in closet, en-suite bath w double sinks, tile shower and soaking tub. The basement has a wet bar, spacious family room and additional bedroom and bathroom. The backyard is perfect for entertaining with beautiful landscaping and a large, custom paver patio! See it today!
Location
State ND
County Cass
Zoning Residential-Single Family
Rooms
Basement Concrete
Dining Room Separate/Formal Dining Room
Interior
Heating Forced Air
Cooling Central Air
Flooring Laminate
Fireplaces Type Gas
Fireplace No
Appliance Dishwasher, Disposal, Gas Water Heater, Microwave, Range, Refrigerator, Wall Oven, Water Softener Owned
Exterior
Parking Features Attached Garage, Floor Drain, Finished Garage, Heated Garage
Garage Spaces 4.0
Fence Full
View Y/N Lake
View Lake
Roof Type Asphalt
Building
Lot Description Corner Lot, On Golf Course
Story Two
Sewer City Sewer/Connected
Water Rural
Level or Stories Two
Structure Type Metal Siding,Stucco
New Construction false
Schools
School District Central Cass
Read Less
Want to know what your home might be worth? Contact us for a FREE valuation!

Our team is ready to help you sell your home for the highest possible price ASAP





