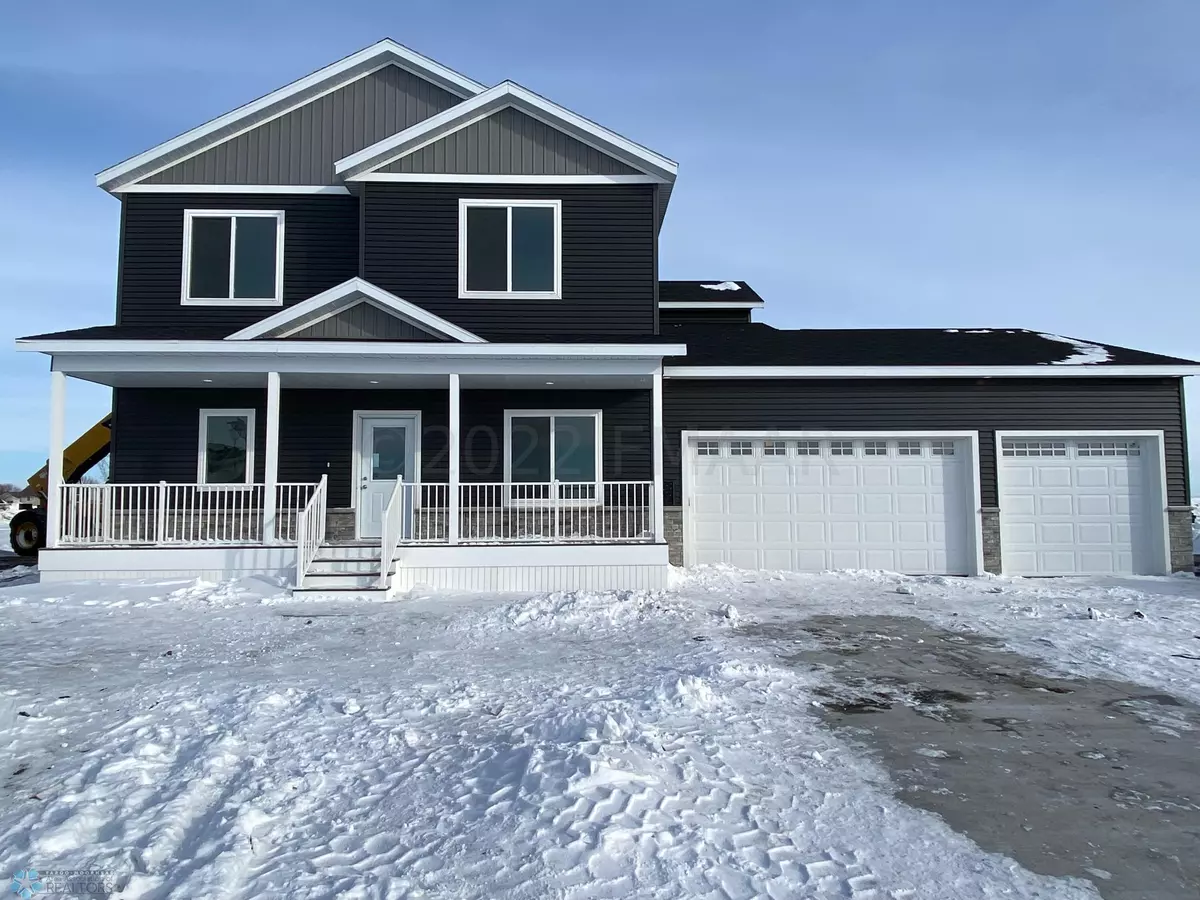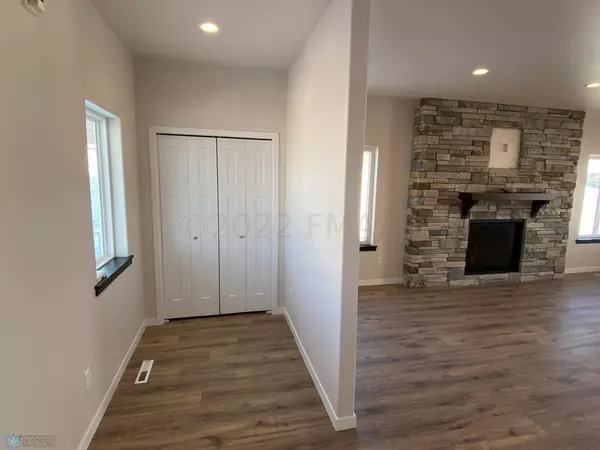$429,900
$429,900
For more information regarding the value of a property, please contact us for a free consultation.
1285 SOUTHVIEW DR SW Glyndon, MN 56547
4 Beds
4 Baths
3,625 SqFt
Key Details
Sold Price $429,900
Property Type Single Family Home
Sub Type Single Family Residence
Listing Status Sold
Purchase Type For Sale
Square Footage 3,625 sqft
Price per Sqft $118
Subdivision Southview
MLS Listing ID 7420023
Sold Date 02/01/22
Bedrooms 4
Full Baths 3
Half Baths 1
Year Built 2021
Annual Tax Amount $419
Tax Year 2023
Contingent None
Lot Size 0.270 Acres
Acres 0.27
Lot Dimensions 97f 140s 116s 90r
Property Description
Pre Sold Wyndom model. 2 story with an oversized 3 stall finished garage. Open concept main floor with a big living room and gas fireplace, a pantry off the kitchen, half bath and office on main floor. Custom cabinets and quartz countertops in kitchen and all baths. Upstairs you will find 3 bedrooms, 2 bathrooms and the laundry room. There's a covered porch in the front of the house, a patio off the kitchen and a private covered deck off the master suite! Master also has a huge walk-in closet and a private bath with double sinks, walk-in shower and a separate corner jetted tub! The fully finished basement includes a family room, 1 bedroom, a full bathroom and an extra storage area. Owner/Agent
Location
State MN
County Clay
Zoning Residential-Single Family
Rooms
Basement Concrete
Dining Room Separate/Formal Dining Room
Interior
Heating Forced Air
Cooling Central Air
Flooring Laminate
Fireplaces Type Gas
Fireplace No
Appliance Dishwasher, Disposal, Electric Water Heater, Microwave, Range, Refrigerator
Exterior
Parking Features Attached Garage, Floor Drain, Finished Garage
Garage Spaces 3.0
View Y/N Lake
View Lake
Roof Type Asphalt
Building
Story Two
Sewer City Sewer/Connected
Water City Water/Connected
Level or Stories Two
Structure Type Brick/Stone,Vinyl Siding
New Construction true
Schools
School District Dilworth-Glyndon-Felton
Others
Restrictions Pets - Cats Allowed,Pets - Dogs Allowed
Read Less
Want to know what your home might be worth? Contact us for a FREE valuation!

Our team is ready to help you sell your home for the highest possible price ASAP





