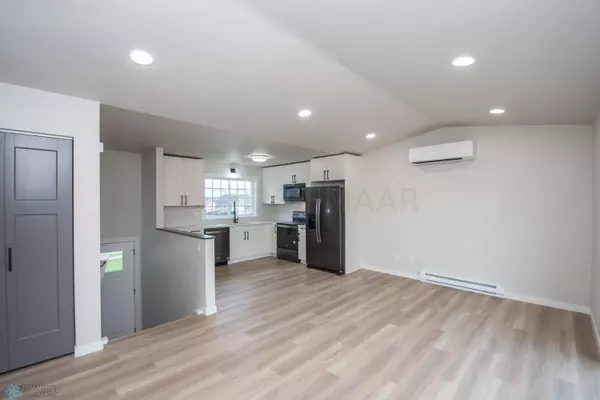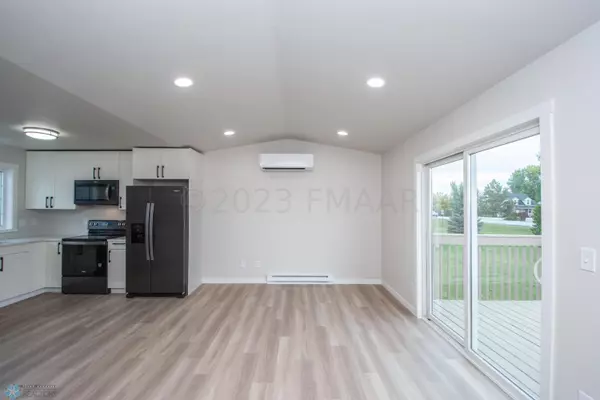$264,000
$264,900
0.3%For more information regarding the value of a property, please contact us for a free consultation.
223 MAPLE POINTE BLVD Mapleton, ND 58059
3 Beds
2 Baths
1,412 SqFt
Key Details
Sold Price $264,000
Property Type Single Family Home
Sub Type Single Family Residence
Listing Status Sold
Purchase Type For Sale
Square Footage 1,412 sqft
Price per Sqft $186
Subdivision Maple Pointe First Addtn.
MLS Listing ID 7426184
Sold Date 11/21/23
Bedrooms 3
Full Baths 2
Year Built 2009
Annual Tax Amount $2,113
Tax Year 2022
Contingent None
Lot Size 5,227 Sqft
Acres 0.12
Lot Dimensions 48x105
Property Description
Welcome to this beautifully renovated home!The kitchen boasts quartz countertops, new stainless steel appliances, and a dedicated beverage refrigerator. The upper level features a living room with access to a lovely walkout deck, a fully updated bathroom with an elegant tiled shower, and a bedroom with a spacious walk-in closet.On the lower level, you'll find a cozy family room, two additional bedrooms, a conveniently located laundry room, and another pristine bathroom with a tiled shower.Throughout the home, solid-core paneled doors complement fresh paint and new carpet, along with luxurious vinyl plank flooring. This property offers a comfortable and inviting place to call home! Owner/Agent
Location
State ND
County Cass
Zoning Residential-Single Family
Rooms
Basement Wood
Interior
Heating Baseboard, Ductless Mini-Split, Heat Pump
Cooling Ductless Mini-Split, Heat Pump
Fireplace No
Appliance Dishwasher, Disposal, Electronic Air Filter, Electric Water Heater, Microwave, Range, Refrigerator
Exterior
Parking Features Attached Garage
Garage Spaces 2.0
Roof Type Architecural Shingle
Building
Story Split Entry (Bi-Level)
Sewer City Sewer/Connected
Water City Water/Connected
Level or Stories Split Entry (Bi-Level)
Structure Type Vinyl Siding
New Construction false
Schools
School District Central Cass
Others
Restrictions Pets - Cats Allowed,Pets - Dogs Allowed
Read Less
Want to know what your home might be worth? Contact us for a FREE valuation!

Our team is ready to help you sell your home for the highest possible price ASAP





