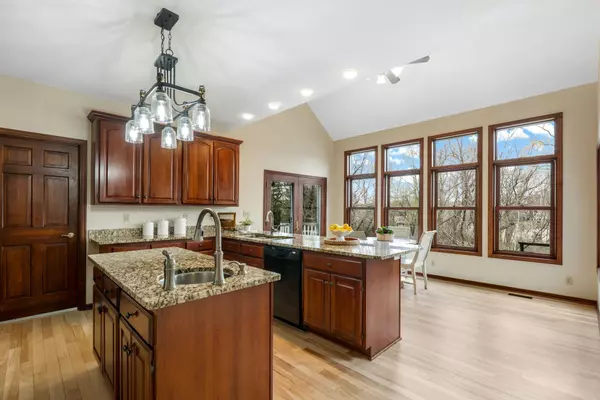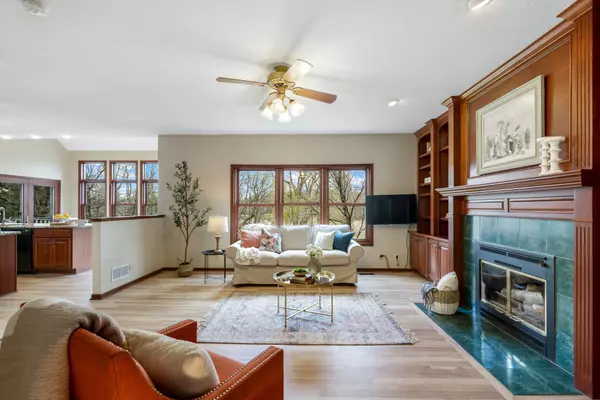$783,000
$775,000
1.0%For more information regarding the value of a property, please contact us for a free consultation.
18600 Pheasant Ridge RD Prior Lake, MN 55372
5 Beds
4 Baths
4,078 SqFt
Key Details
Sold Price $783,000
Property Type Single Family Home
Sub Type Single Family Residence
Listing Status Sold
Purchase Type For Sale
Square Footage 4,078 sqft
Price per Sqft $192
Subdivision Valley Oaks 1St Add
MLS Listing ID 6514465
Sold Date 05/28/24
Bedrooms 5
Full Baths 3
Half Baths 1
Year Built 1992
Annual Tax Amount $6,053
Tax Year 2024
Contingent None
Lot Size 2.140 Acres
Acres 2.14
Lot Dimensions 504x519x360
Property Description
Enjoy privacy and serenity 2.14 acres of timeless beauty on this private oasis with beautiful wooded, wetland and nature views in the heart of Credit River and Lakeville schools. The spacious home features a new roof in 2021, new HVAC, newly refinished northern birch hardwood floors and updates throughout. The large kitchen boasts cherry cabinets, granite countertops, large center island with prep sink, gas range & newer stainless steel appliances. The layout flows seamlessly from the spacious living room with wood burning fireplace to the kitchen and vaulted informal dining space filled with windows to enjoy the serene views. Upstairs you'll find 4 bedrooms w/ a sitting room off the primary bedroom that could be used as a nursery, office, closet or whatever suites you! The walkout lower level offers a spacious family room with gas fireplace, bar area, 5th bedroom, flex/hobby room and plenty of storage. Located near parks, trails, golf courses and shopping, this home is a must see!
Location
State MN
County Scott
Zoning Residential-Single Family
Rooms
Basement Drain Tiled, Finished, Concrete, Sump Pump
Dining Room Informal Dining Room, Kitchen/Dining Room, Separate/Formal Dining Room
Interior
Heating Forced Air
Cooling Central Air
Fireplaces Number 2
Fireplaces Type Family Room, Gas, Living Room, Wood Burning
Fireplace Yes
Appliance Dishwasher, Disposal, Dryer, Exhaust Fan, Gas Water Heater, Microwave, Range, Refrigerator, Stainless Steel Appliances, Washer
Exterior
Parking Features Attached Garage, Concrete, Garage Door Opener, Insulated Garage
Garage Spaces 2.0
Fence None
Pool None
Roof Type Age 8 Years or Less,Architecural Shingle
Building
Lot Description Tree Coverage - Medium
Story Two
Foundation 1352
Sewer Mound Septic, Septic System Compliant - No
Water Private, Well
Level or Stories Two
Structure Type Brick/Stone,Cedar
New Construction false
Schools
School District Lakeville
Read Less
Want to know what your home might be worth? Contact us for a FREE valuation!

Our team is ready to help you sell your home for the highest possible price ASAP





