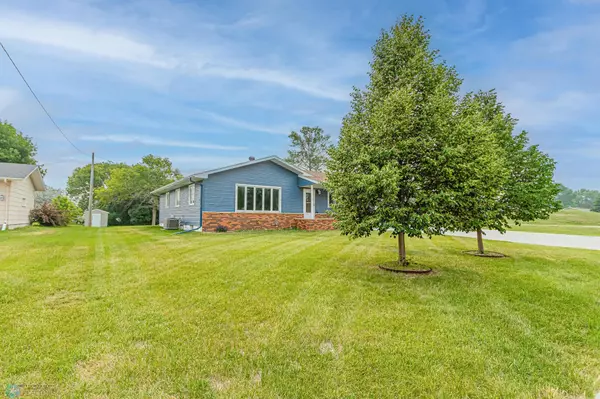$260,000
$250,000
4.0%For more information regarding the value of a property, please contact us for a free consultation.
928 PARKE AVE S Glyndon, MN 56547
3 Beds
3 Baths
2,560 SqFt
Key Details
Sold Price $260,000
Property Type Single Family Home
Sub Type Single Family Residence
Listing Status Sold
Purchase Type For Sale
Square Footage 2,560 sqft
Price per Sqft $101
Subdivision Glyndon City
MLS Listing ID 7424356
Sold Date 07/31/23
Bedrooms 3
Full Baths 1
Half Baths 1
Three Quarter Bath 1
Year Built 1972
Annual Tax Amount $2,943
Tax Year 2023
Contingent None
Lot Size 0.500 Acres
Acres 0.5
Property Description
Welcome to 928 Park Ave S in Glyndon, MN!This 3bed/3bath single family ranch style home features 2,560 sq ft & has been extensively updated inside + out.Inside, you'll be greeted by a spacious and inviting interior. The main level boasts three generously-sized bedrooms. Whether it's for a growing family or accommodating guests, this layout offers versatility and convenience.The kitchen/dining, living room, and 2 bathrooms round out the main floor features.Downstairs you'll discover a family room, 3 bonus rooms (need egress to turn into bedrms), a bathroom, and utility/laundry room.Outside, you'll love the maintenance free deck + the detached garage out back. Small town living just 15 minutes from Fargo, this home is loaded with value + sure to go fast. Schedule a tour today!
Location
State MN
County Clay
Zoning Residential-Single Family
Rooms
Basement Block
Interior
Heating Forced Air
Cooling Central Air
Fireplace No
Appliance Dishwasher, Dryer, Electric Water Heater, Range, Refrigerator, Washer, Water Softener Owned
Exterior
Parking Features Attached Garage
Garage Spaces 3.0
Roof Type Asphalt
Building
Story One
Sewer City Sewer/Connected
Water City Water/Connected
Level or Stories One
Structure Type Brick/Stone,Metal Siding
New Construction false
Schools
School District Dilworth-Glyndon-Felton
Others
Restrictions Pets - Cats Allowed,Pets - Dogs Allowed
Read Less
Want to know what your home might be worth? Contact us for a FREE valuation!

Our team is ready to help you sell your home for the highest possible price ASAP





