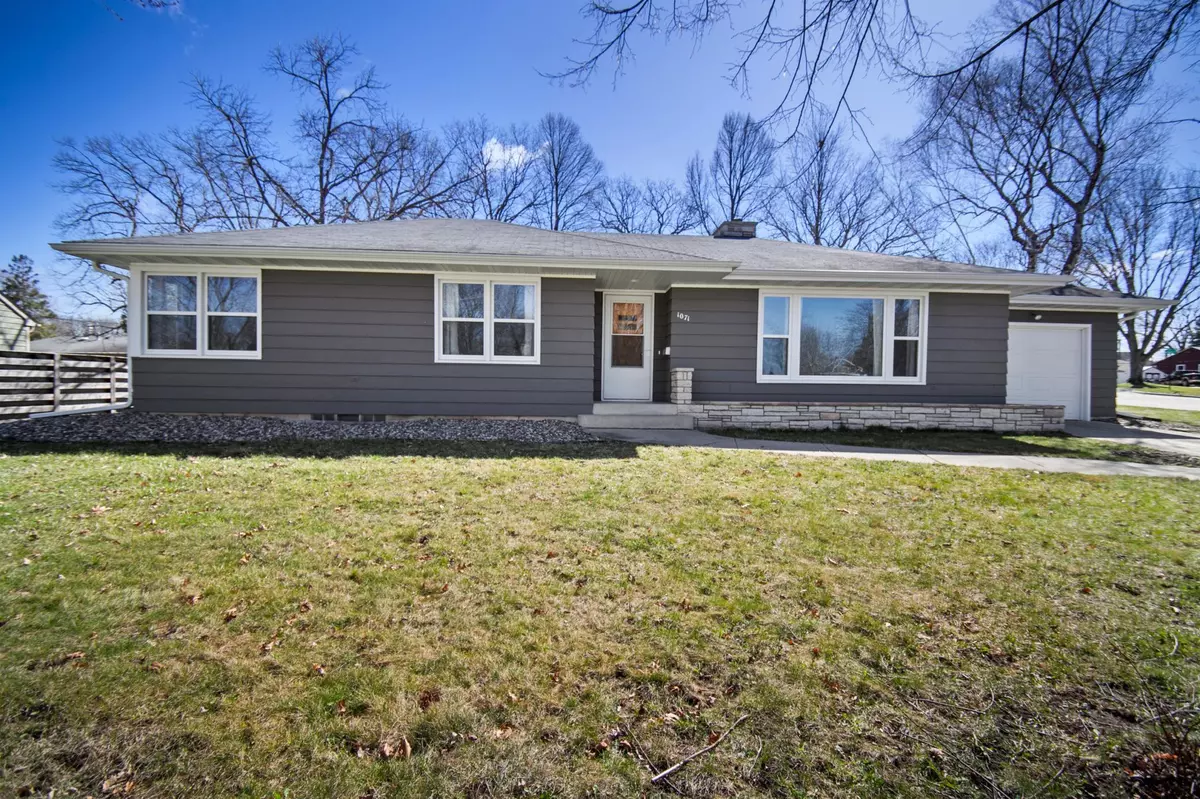$268,000
$259,900
3.1%For more information regarding the value of a property, please contact us for a free consultation.
1071 Anderson PL Owatonna, MN 55060
3 Beds
2 Baths
1,377 SqFt
Key Details
Sold Price $268,000
Property Type Single Family Home
Sub Type Single Family Residence
Listing Status Sold
Purchase Type For Sale
Square Footage 1,377 sqft
Price per Sqft $194
Subdivision Kelly Heights # 2
MLS Listing ID 6518117
Sold Date 05/29/24
Bedrooms 3
Full Baths 1
Three Quarter Bath 1
Year Built 1955
Annual Tax Amount $3,024
Tax Year 2023
Contingent None
Lot Size 0.330 Acres
Acres 0.33
Lot Dimensions 140 x 104
Property Description
LOOK NO FURTHER! This 1950s ranch is waiting for you to check all the boxes. With 1377 square feet of finished living space, the main floor has 3 nice sized bedrooms, a full bath and a kitchen/dining/living area that feels open and welcoming. The upgrades are almost too many to mention, including hard surface countertops and newer stainless appliances in the kitchen, refinished original hardwood floors in the bedrooms & LVP flooring in the remainder of the main level, tiled tub/shower and double vanity in the bath, newer lighting and fresh paint. The reinforced basement adds potential to increase the finished living space. And the backyard offers a good-sized partially fenced area. To top it all off, the home is located just .2 mile from the Owatonna trail system, and a little over .5 mile to either Lake Kohlmier or the entrance to Kaplan's Woods Park.
Location
State MN
County Steele
Zoning Residential-Single Family
Rooms
Basement Full, Sump Pump, Unfinished
Dining Room Kitchen/Dining Room
Interior
Heating Forced Air
Cooling Central Air
Fireplace No
Appliance Dishwasher, Disposal, Dryer, Exhaust Fan, Gas Water Heater, Microwave, Range, Refrigerator, Stainless Steel Appliances, Washer, Water Softener Owned
Exterior
Parking Features Attached Garage
Garage Spaces 1.0
Fence Chain Link
Roof Type Age Over 8 Years,Asphalt
Building
Lot Description Corner Lot, Tree Coverage - Light
Story One
Foundation 1377
Sewer City Sewer/Connected
Water City Water/Connected
Level or Stories One
Structure Type Wood Siding
New Construction false
Schools
School District Owatonna
Read Less
Want to know what your home might be worth? Contact us for a FREE valuation!

Our team is ready to help you sell your home for the highest possible price ASAP





