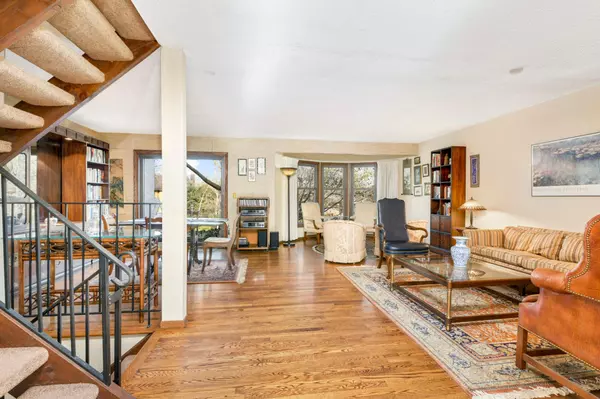$440,000
$450,000
2.2%For more information regarding the value of a property, please contact us for a free consultation.
3130 Dean CT Minneapolis, MN 55416
3 Beds
3 Baths
2,025 SqFt
Key Details
Sold Price $440,000
Property Type Townhouse
Sub Type Townhouse Side x Side
Listing Status Sold
Purchase Type For Sale
Square Footage 2,025 sqft
Price per Sqft $217
Subdivision Condo 0284 Calhoun Isles A Condo
MLS Listing ID 6480527
Sold Date 05/30/24
Bedrooms 3
Full Baths 2
Half Baths 1
HOA Fees $593/mo
Year Built 1982
Annual Tax Amount $5,061
Tax Year 2023
Contingent None
Lot Size 5.600 Acres
Acres 5.6
Lot Dimensions TH
Property Description
Estate of original owner, offers you an amazing opportunity to create your perfect new home. Nestled in
between city lakes, in a park like setting, this spacious townhome offers the perfect city location.
Walk, bike around the lakes and trails which take you everywhere. Great restaurants, shops, services and community. South facing in the front with access to a large terrace from the sliding door in the informal dining area. Back patio overlooks a relaxing green space, accessible from the sliding doors off the formal dining room. Tons of natural light here through an abundance of windows. Generous room sizes, and a good floor plan offers an amazing opportunity! NOTE: office doesn't have a closet but has been used as a bedroom. Take a look at this treasure soon!
Location
State MN
County Hennepin
Zoning Residential-Multi-Family
Rooms
Basement Block, Partial, Partially Finished
Dining Room Informal Dining Room, Living/Dining Room
Interior
Heating Forced Air
Cooling Central Air
Fireplace No
Appliance Dishwasher, Disposal, Dryer, Exhaust Fan, Gas Water Heater, Microwave, Range, Refrigerator, Washer
Exterior
Parking Features Attached Garage, Asphalt, Garage Door Opener, Tuckunder Garage
Garage Spaces 2.0
Fence None
Pool None
Roof Type Asphalt
Building
Lot Description Public Transit (w/in 6 blks), Tree Coverage - Medium, Underground Utilities
Story Two
Foundation 416
Sewer City Sewer/Connected
Water City Water/Connected
Level or Stories Two
Structure Type Brick/Stone,Stucco
New Construction false
Schools
School District Minneapolis
Others
HOA Fee Include Cable TV,Internet,Lawn Care,Maintenance Grounds,Professional Mgmt,Trash,Snow Removal,Water
Restrictions Easements,Mandatory Owners Assoc,Pets - Cats Allowed,Pets - Dogs Allowed,Pets - Number Limit,Rental Restrictions May Apply
Read Less
Want to know what your home might be worth? Contact us for a FREE valuation!

Our team is ready to help you sell your home for the highest possible price ASAP





