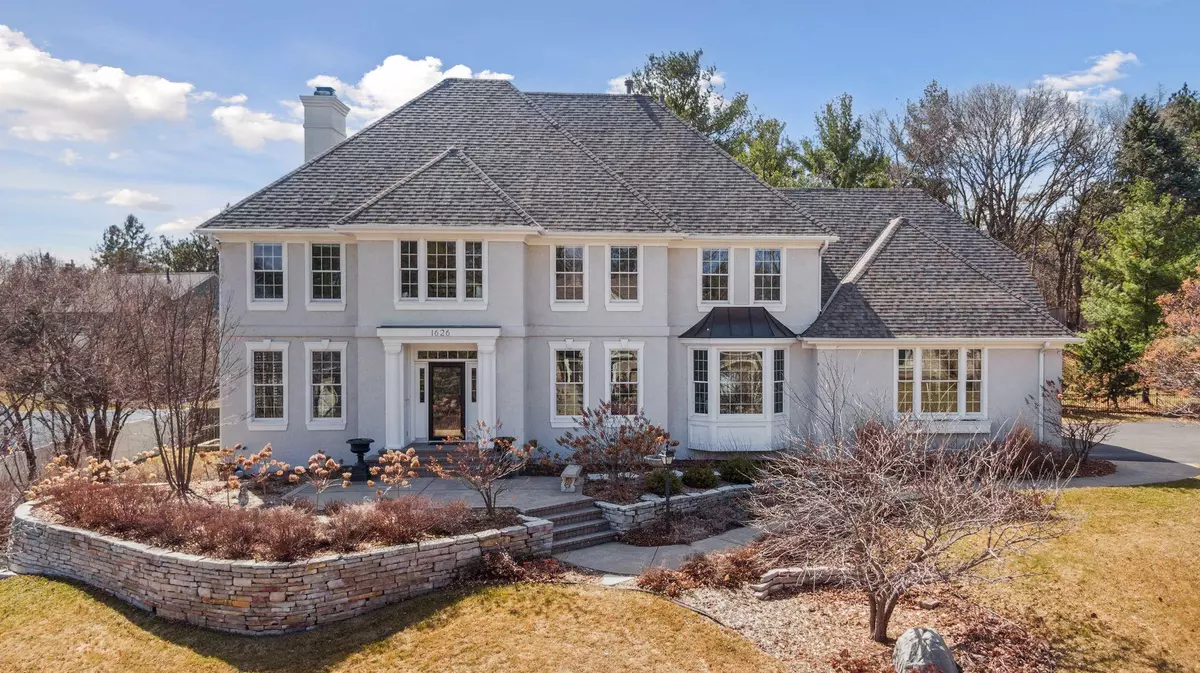$865,000
$849,000
1.9%For more information regarding the value of a property, please contact us for a free consultation.
1626 Corral LN Woodbury, MN 55125
4 Beds
5 Baths
4,955 SqFt
Key Details
Sold Price $865,000
Property Type Single Family Home
Sub Type Single Family Residence
Listing Status Sold
Purchase Type For Sale
Square Footage 4,955 sqft
Price per Sqft $174
Subdivision Clapp-Thomssen Interlachen Woods 03
MLS Listing ID 6501724
Sold Date 05/30/24
Bedrooms 4
Full Baths 3
Half Baths 2
Year Built 1994
Annual Tax Amount $10,920
Tax Year 2023
Contingent None
Lot Size 0.490 Acres
Acres 0.49
Lot Dimensions 168x119x172x145
Property Description
Built with quality craftsmanship & a timeless design full of character in the beautiful serenity of Interlachen Woods, this Charles Cudd custom home offers a private & tranquil retreat. Features stunning herringbone hw floors thru a grand 2-story foyer & European-inspired living/dining rooms w/2-sided marble gas fireplace, black millwork & elegant banquette seating; open concept between a light-filled, 2-story great room w/wood-burning fireplace & wall of paned windows/French doors and beautiful kitchen for entertaining w/seating at center island & informal dining; vaulted sunroom w/access to a charming patio in treed, fenced-in backyard; large office encased in gorgeous cherry; and mudroom w/access to an updated laundry room & decorative ½ BA. UL offers 4 BRs & 3 full BAs, including a full en suite & Owner's en suite that feels like a spa getaway with its marble surround tub & shower, sauna & luxe dressing room. Plus, walkout LL offers options w/rec/family rooms, exercise room & ½ BA.
Location
State MN
County Washington
Zoning Residential-Single Family
Rooms
Basement Block, Daylight/Lookout Windows, Finished, Full, Storage Space, Sump Pump, Walkout
Dining Room Breakfast Bar, Informal Dining Room, Kitchen/Dining Room, Separate/Formal Dining Room
Interior
Heating Forced Air, Fireplace(s), Radiant Floor
Cooling Central Air
Fireplaces Number 2
Fireplaces Type Two Sided, Brick, Family Room, Gas, Living Room, Other, Wood Burning
Fireplace Yes
Appliance Air-To-Air Exchanger, Central Vacuum, Cooktop, Dishwasher, Disposal, Double Oven, Dryer, Humidifier, Water Osmosis System, Microwave, Refrigerator, Wall Oven, Washer, Water Softener Owned
Exterior
Parking Features Attached Garage, Asphalt, Garage Door Opener, Insulated Garage
Garage Spaces 3.0
Fence Full, Other, Wood
Roof Type Age 8 Years or Less,Asphalt
Building
Lot Description Irregular Lot, Tree Coverage - Medium
Story Two
Foundation 1842
Sewer City Sewer/Connected
Water City Water/Connected
Level or Stories Two
Structure Type Stucco
New Construction false
Schools
School District South Washington County
Read Less
Want to know what your home might be worth? Contact us for a FREE valuation!

Our team is ready to help you sell your home for the highest possible price ASAP





