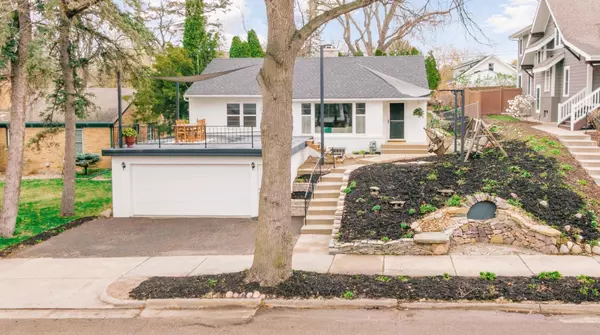$614,800
$625,000
1.6%For more information regarding the value of a property, please contact us for a free consultation.
4007 Abbott AVE S Minneapolis, MN 55410
4 Beds
2 Baths
1,767 SqFt
Key Details
Sold Price $614,800
Property Type Single Family Home
Sub Type Single Family Residence
Listing Status Sold
Purchase Type For Sale
Square Footage 1,767 sqft
Price per Sqft $347
Subdivision Oliver Park Add
MLS Listing ID 6524316
Sold Date 05/31/24
Bedrooms 4
Full Baths 1
Half Baths 1
Year Built 1952
Annual Tax Amount $7,439
Tax Year 2024
Contingent None
Lot Size 7,405 Sqft
Acres 0.17
Lot Dimensions 58x131
Property Description
Set back a perfect distance and elevation from the street, this home has a unique charm and inviting feel. Upon entering, you'll find an open living room and dining room bathed in light from the large picture window. Beautiful hardwood floors, a brick fireplace, and white trim add to the timeless and classic style of the home. The main floor also features a bright, open kitchen, 3 bedrooms, and a full bath. Step outdoors and you'll find a spacious front roof-top patio to relax or entertain. Retreat to the private backyard and patio, where you will enjoy all the beauty of the Spring and Summer perennial gardens. The lower level features a spacious family room, 4th bedroom, 1/2 bath, and laundry room. The 3 car garage has 2 stalls in front and a 3rd tandem stall. The home is just blocks from 2 lakes, parks, dining and shops at downtown Linden Hills, Lake Harriet Community School lower campus, and a short distance from 50th and France. The home's roof was replaced in 2021.
Location
State MN
County Hennepin
Zoning Residential-Single Family
Rooms
Basement Finished, Full
Dining Room Separate/Formal Dining Room
Interior
Heating Forced Air
Cooling Central Air
Fireplaces Number 2
Fireplaces Type Wood Burning
Fireplace Yes
Appliance Dishwasher, Dryer, Range, Refrigerator, Washer
Exterior
Parking Features Attached Garage
Garage Spaces 3.0
Building
Story One
Foundation 1232
Sewer City Sewer/Connected
Water City Water/Connected
Level or Stories One
Structure Type Stucco
New Construction false
Schools
School District Minneapolis
Read Less
Want to know what your home might be worth? Contact us for a FREE valuation!

Our team is ready to help you sell your home for the highest possible price ASAP





