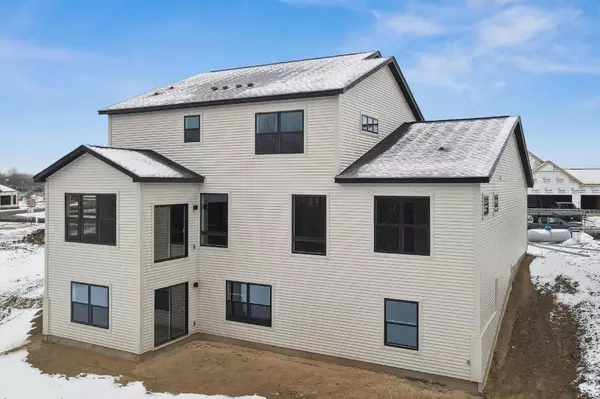$725,000
$764,990
5.2%For more information regarding the value of a property, please contact us for a free consultation.
6219 157th ST N Hugo, MN 55038
5 Beds
4 Baths
3,468 SqFt
Key Details
Sold Price $725,000
Property Type Single Family Home
Sub Type Single Family Residence
Listing Status Sold
Purchase Type For Sale
Square Footage 3,468 sqft
Price per Sqft $209
Subdivision Oneka Shores
MLS Listing ID 6489522
Sold Date 05/31/24
Bedrooms 5
Full Baths 1
Half Baths 1
Three Quarter Bath 2
HOA Fees $47/mo
Year Built 2024
Tax Year 2024
Contingent None
Lot Size 8,276 Sqft
Acres 0.19
Lot Dimensions 67x128x67x133
Property Description
Featuring 5 bedrooms, 4 bathrooms, and upgrades throughout, this beautiful 3,468-square-foot home provides ample space. Step inside; a spacious dining room and mud room are tucked off the foyer. The living areas are open and inviting. The large windows throughout the home flood each room with natural light. The kitchen is nothing short of impressive. With its sleek design, sizable center island, and top-of-the-line appliances, you'll have everything you need. There's even a dinette right beside it in addition to a gorgeous morning room with gable vault ceilings! The first floor also features a massive family room with a fireplace, a tech nook and main floor bedroom (flex rm). Head upstairs to find the well-appointed bedrooms, which provide a peaceful retreat. The bathrooms are modern and elegant; you'll especially love the Jack-and-Jill bathroom that connects to 2 of the bedrooms! The owner's suite has its own private bathroom and walk-in closet. This home also includes a 3-car garage.
Location
State MN
County Washington
Community Oneka Shores
Zoning Residential-Single Family
Rooms
Basement Drain Tiled, Concrete, Sump Pump, Walkout
Dining Room Informal Dining Room, Separate/Formal Dining Room
Interior
Heating Forced Air
Cooling Central Air
Fireplaces Number 1
Fireplaces Type Electric
Fireplace Yes
Appliance Air-To-Air Exchanger, Cooktop, Dishwasher, Exhaust Fan, Humidifier, Microwave, Refrigerator, Stainless Steel Appliances, Wall Oven
Exterior
Parking Features Attached Garage, Asphalt
Garage Spaces 3.0
Roof Type Architecural Shingle
Building
Lot Description Sod Included in Price, Tree Coverage - Medium
Story Two
Foundation 1892
Sewer City Sewer/Connected
Water City Water/Connected
Level or Stories Two
Structure Type Engineered Wood,Vinyl Siding
New Construction true
Schools
School District White Bear Lake
Others
HOA Fee Include Professional Mgmt,Trash
Read Less
Want to know what your home might be worth? Contact us for a FREE valuation!

Our team is ready to help you sell your home for the highest possible price ASAP





