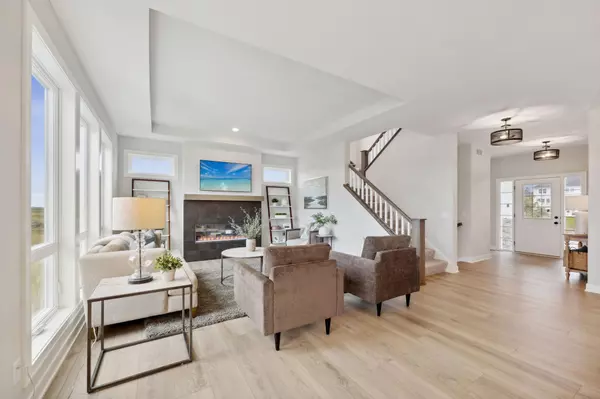$750,000
$774,900
3.2%For more information regarding the value of a property, please contact us for a free consultation.
19614 Harbor DR Lakeville, MN 55044
5 Beds
4 Baths
3,750 SqFt
Key Details
Sold Price $750,000
Property Type Single Family Home
Sub Type Single Family Residence
Listing Status Sold
Purchase Type For Sale
Square Footage 3,750 sqft
Price per Sqft $200
Subdivision Berres Ridge
MLS Listing ID 6479955
Sold Date 05/31/24
Bedrooms 5
Full Baths 1
Half Baths 1
Three Quarter Bath 2
Year Built 2023
Annual Tax Amount $298
Tax Year 2023
Contingent None
Lot Size 10,890 Sqft
Acres 0.25
Lot Dimensions 85 x 130
Property Description
Home is complete, decorated, landscaped and available for viewing. Welcome to luxury living where OneTenTen Homes proudly presents its stunning Savanna two-story model home. Boasting an impressive design, this residence features five bedrooms, four bathrooms, and a rare optional four-car garage. The gourmet kitchen is a culinary enthusiast's dream, equipped with upgraded appliances and adorned with locally crafted custom cabinets, adding a touch of artistry to functionality. The main level is bathed in natural light, with floor to ceiling great room windows and a private, window-filled office overlooking the backyard, providing an inspiring workspace. The lower level is thoughtfully finished, creating a versatile space for entertainment or relaxation. With meticulous attention to detail and a commitment to quality, this OneTenTen Homes rear office design exemplifies modern elegance and comfortable living.
Location
State MN
County Dakota
Community Berres Ridge
Zoning Residential-Single Family
Rooms
Basement Drain Tiled, Finished, Full, Concrete, Sump Pump, Walkout
Dining Room Breakfast Area, Eat In Kitchen, Informal Dining Room, Kitchen/Dining Room
Interior
Heating Forced Air
Cooling Central Air
Fireplaces Number 1
Fireplaces Type Electric, Living Room
Fireplace Yes
Appliance Air-To-Air Exchanger, Cooktop, Dishwasher, Disposal, Exhaust Fan, Humidifier, Microwave, Refrigerator, Wall Oven
Exterior
Parking Features Attached Garage, Asphalt
Garage Spaces 4.0
Fence None
Pool None
Roof Type Age 8 Years or Less,Asphalt,Pitched
Building
Lot Description Underground Utilities
Story Two
Foundation 1307
Sewer City Sewer/Connected
Water City Water/Connected
Level or Stories Two
Structure Type Brick/Stone,Vinyl Siding
New Construction true
Schools
School District Lakeville
Read Less
Want to know what your home might be worth? Contact us for a FREE valuation!

Our team is ready to help you sell your home for the highest possible price ASAP





