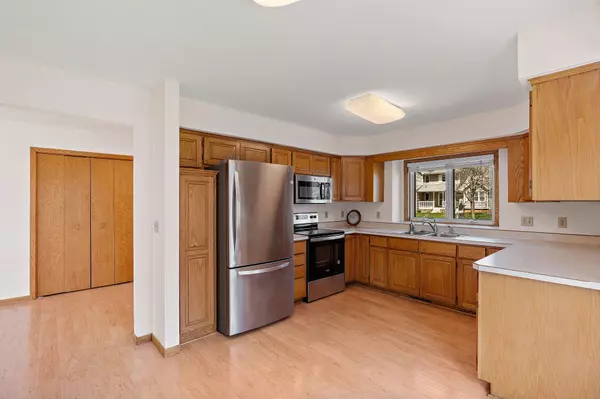$465,000
$439,900
5.7%For more information regarding the value of a property, please contact us for a free consultation.
994 Ticonderoga TRL Eagan, MN 55123
4 Beds
3 Baths
2,240 SqFt
Key Details
Sold Price $465,000
Property Type Single Family Home
Sub Type Single Family Residence
Listing Status Sold
Purchase Type For Sale
Square Footage 2,240 sqft
Price per Sqft $207
Subdivision Lexington Square
MLS Listing ID 6503548
Sold Date 05/30/24
Bedrooms 4
Full Baths 2
Three Quarter Bath 1
Year Built 1987
Annual Tax Amount $4,370
Tax Year 2023
Contingent None
Lot Size 10,018 Sqft
Acres 0.23
Lot Dimensions 75x132
Property Description
This splendid 4-level walkout home boasts numerous fine features! Discover 3 bedrooms on the upper level, 3 tiled baths, including an owner's suite with a walk-in closet and full bath featuring a separate tub and shower. Enjoy the spacious great room/dining room and living room with 10-foot ceilings, along with an eat-in kitchen and a generously sized family room with walkout access to the patio and yard. Work comfortably from the custom-built office with built-ins and a 3/4 bath nearby. The HUGE 4th level offers ample space for entertainment and hobbies. Appreciate the maintenance-free exterior, Timberline 30-year shingles, Andersen windows, updated HVAC, fresh paint, newer stainless steel appliances, new carpet on the upper level, new LVP and central vac system. Outside, relish the beautiful and usable fenced-in yard. Conveniently located and meticulously cared for, this home offers much!
Location
State MN
County Dakota
Zoning Residential-Single Family
Rooms
Basement Block, Daylight/Lookout Windows, Drain Tiled, Finished, Full, Sump Pump, Walkout
Dining Room Breakfast Area, Eat In Kitchen, Informal Dining Room, Living/Dining Room
Interior
Heating Forced Air
Cooling Central Air
Fireplace No
Appliance Central Vacuum, Dishwasher, Disposal, Dryer, Freezer, Microwave, Range, Refrigerator, Washer, Water Softener Owned
Exterior
Parking Features Attached Garage, Concrete, Garage Door Opener
Garage Spaces 2.0
Fence None
Roof Type Age 8 Years or Less,Asphalt
Building
Lot Description Tree Coverage - Light
Story Four or More Level Split
Foundation 1516
Sewer City Sewer/Connected
Water City Water/Connected
Level or Stories Four or More Level Split
Structure Type Vinyl Siding
New Construction false
Schools
School District Rosemount-Apple Valley-Eagan
Read Less
Want to know what your home might be worth? Contact us for a FREE valuation!

Our team is ready to help you sell your home for the highest possible price ASAP





