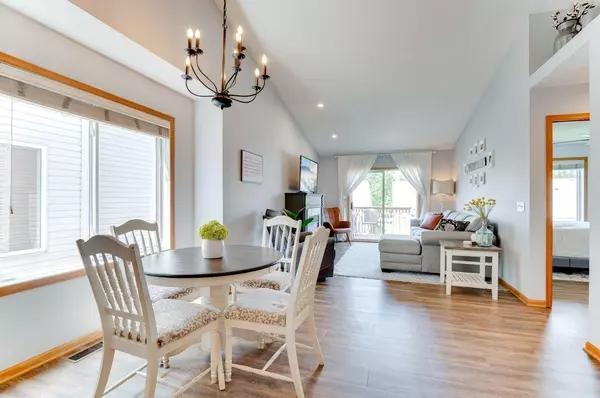$272,000
$260,000
4.6%For more information regarding the value of a property, please contact us for a free consultation.
5375 140th AVE NW Ramsey, MN 55303
3 Beds
2 Baths
1,414 SqFt
Key Details
Sold Price $272,000
Property Type Townhouse
Sub Type Townhouse Side x Side
Listing Status Sold
Purchase Type For Sale
Square Footage 1,414 sqft
Price per Sqft $192
Subdivision Cic 81 Mallard Ponds
MLS Listing ID 6508232
Sold Date 05/29/24
Bedrooms 3
Full Baths 2
HOA Fees $236/mo
Year Built 2000
Annual Tax Amount $2,345
Tax Year 2023
Contingent None
Lot Size 2,613 Sqft
Acres 0.06
Lot Dimensions 29x93
Property Description
Discover the perfect blend of comfort and convenience in this charming end unit townhome in Ramsey. The living room, complete with vaulted ceilings and a gas fireplace, offers a warm and welcoming space for relaxation and entertainment. The l-shaped kitchen with additional storage and breakfast bar is both spacious and practical. Updated vinyl plank flooring throughout the main level offers a seamless transition from room to room. The primary bedroom, conveniently situated on the main level, features a spacious walk-in closet, providing ample storage and organization. A spacious family room, two large bedrooms and a second full bath make up the lower level. Sip on your morning coffee or afternoon happy hour on the deck & enjoy the serene surroundings. Nature enthusiasts will appreciate the proximity to local parks, including Flintwood Terrace Park, Rivers' Bend Park, and Emerald Pond Park, offering outdoor recreation and relaxation..
Location
State MN
County Anoka
Zoning Residential-Single Family
Rooms
Basement Daylight/Lookout Windows, Drain Tiled, Finished, Full
Dining Room Breakfast Area, Eat In Kitchen, Living/Dining Room
Interior
Heating Forced Air
Cooling Central Air
Fireplaces Number 1
Fireplaces Type Living Room
Fireplace Yes
Appliance Dishwasher, Disposal, Dryer, Exhaust Fan, Microwave, Range, Refrigerator, Washer
Exterior
Parking Features Attached Garage, Asphalt, Garage Door Opener
Garage Spaces 2.0
Fence None
Roof Type Asphalt
Building
Story Split Entry (Bi-Level)
Foundation 765
Sewer City Sewer/Connected
Water City Water/Connected
Level or Stories Split Entry (Bi-Level)
Structure Type Vinyl Siding
New Construction false
Schools
School District Anoka-Hennepin
Others
HOA Fee Include Maintenance Structure,Hazard Insurance,Lawn Care,Maintenance Grounds,Trash,Snow Removal
Restrictions Mandatory Owners Assoc,Pets - Cats Allowed,Pets - Dogs Allowed,Pets - Number Limit,Rental Restrictions May Apply
Read Less
Want to know what your home might be worth? Contact us for a FREE valuation!

Our team is ready to help you sell your home for the highest possible price ASAP






