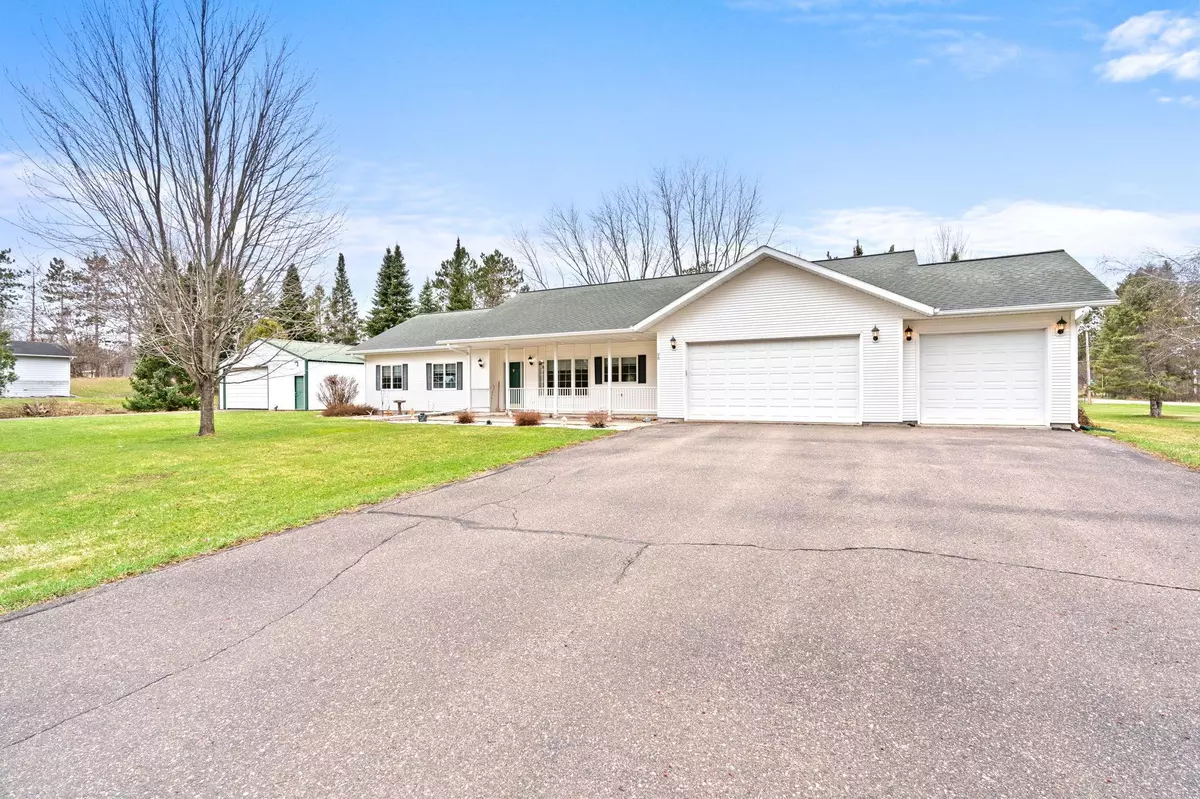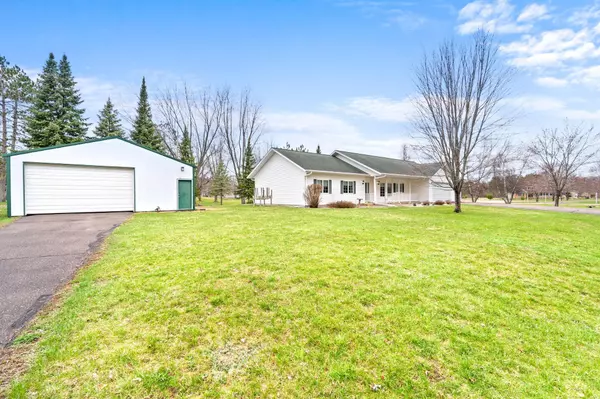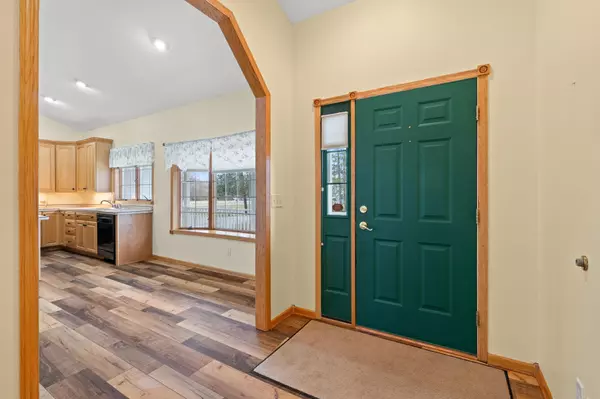$319,900
$319,900
For more information regarding the value of a property, please contact us for a free consultation.
98 Mortenson DR Hinckley, MN 55037
3 Beds
3 Baths
1,752 SqFt
Key Details
Sold Price $319,900
Property Type Single Family Home
Sub Type Single Family Residence
Listing Status Sold
Purchase Type For Sale
Square Footage 1,752 sqft
Price per Sqft $182
MLS Listing ID 6522817
Sold Date 06/04/24
Bedrooms 3
Full Baths 2
Half Baths 1
Year Built 2000
Annual Tax Amount $3,312
Tax Year 2024
Contingent None
Lot Size 0.690 Acres
Acres 0.69
Lot Dimensions 137 x 220
Property Description
Ready to Retire? Experience the ease of one-level living in this Beautiful, Well Maintained & Quality Built Custom Home situated on a lovely corner lot! The spacious Foyer area offers a coat closet & inviting entry into the open concept living area with the kitchen flowing into the dining and living space featuring vaulted ceilings w/lots of natural light. Sliding glass door opens to a future patio area & the back yard. The Private Owner's Suite is spacious with a large walk-in closet, vaulted ceilings & bathroom featuring a separate shower & soaking tub! Additionally, a full bath is conveniently located near the other 2 bedrooms. Enter from the garage into the mudroom where you will find the main floor laundry room, additional half bath & utility room. The oversized three car garage offers a heated workshop area in the 3rd stall. Welcoming covered front porch is where you'll love relaxing & enjoying life! The pole shed is ideal for all your extra toys. Schedule a viewing today
Location
State MN
County Pine
Zoning Residential-Single Family
Rooms
Basement None
Dining Room Breakfast Bar, Informal Dining Room, Kitchen/Dining Room
Interior
Heating Forced Air, Fireplace(s)
Cooling Central Air
Fireplaces Number 1
Fireplaces Type Gas, Living Room
Fireplace Yes
Appliance Dryer, Freezer, Gas Water Heater, Microwave, Range, Refrigerator, Washer
Exterior
Parking Features Attached Garage, Asphalt, Garage Door Opener, Heated Garage, Insulated Garage, Other
Garage Spaces 3.0
Roof Type Age Over 8 Years,Asphalt,Pitched
Building
Lot Description Corner Lot, Tree Coverage - Light
Story One
Foundation 2662
Sewer City Sewer/Connected
Water City Water/Connected
Level or Stories One
Structure Type Vinyl Siding
New Construction false
Schools
School District Hinckley-Finlayson
Read Less
Want to know what your home might be worth? Contact us for a FREE valuation!

Our team is ready to help you sell your home for the highest possible price ASAP





