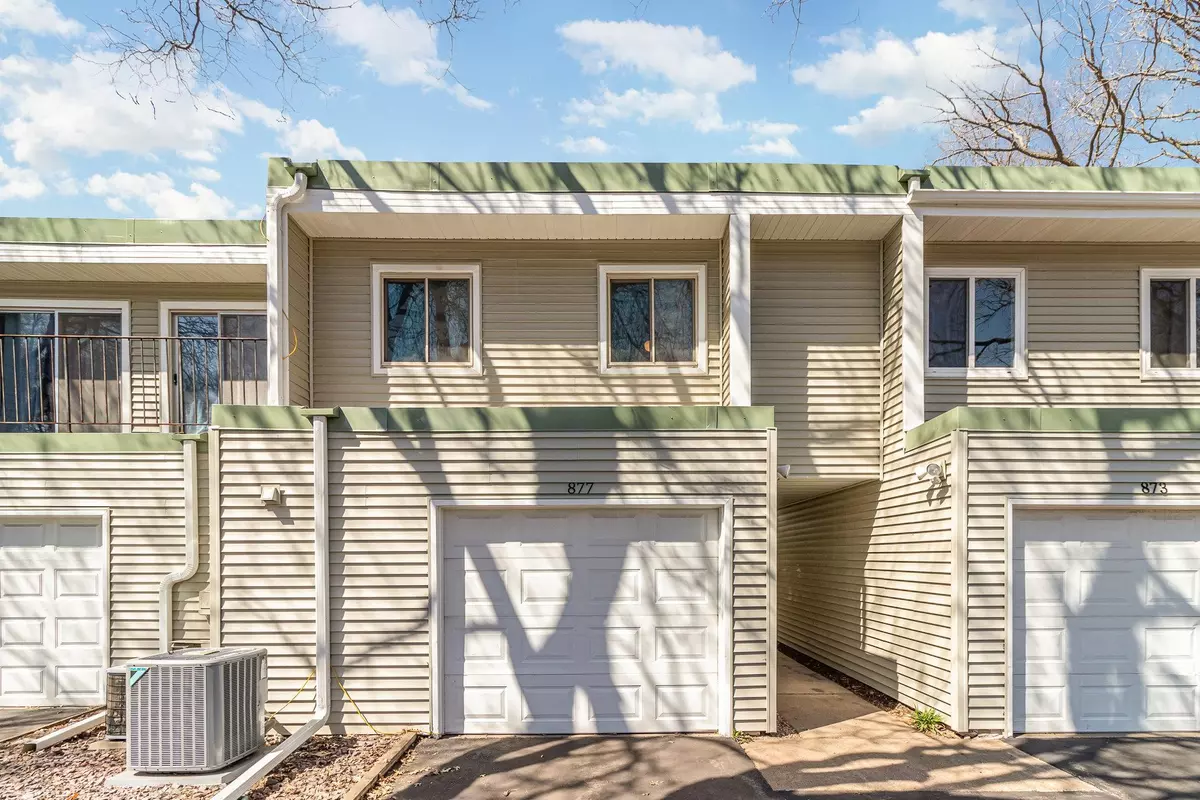$177,500
$175,000
1.4%For more information regarding the value of a property, please contact us for a free consultation.
877 120th LN NW Coon Rapids, MN 55448
2 Beds
2 Baths
1,244 SqFt
Key Details
Sold Price $177,500
Property Type Townhouse
Sub Type Townhouse Side x Side
Listing Status Sold
Purchase Type For Sale
Square Footage 1,244 sqft
Price per Sqft $142
Subdivision Sand Creek Woods
MLS Listing ID 6521126
Sold Date 06/07/24
Bedrooms 2
Full Baths 1
Half Baths 1
HOA Fees $290/mo
Year Built 1973
Annual Tax Amount $1,508
Tax Year 2023
Contingent None
Lot Size 1,306 Sqft
Acres 0.03
Lot Dimensions 20 x 68 x 20 x 67
Property Description
Looking for a fun opportunity to transform this charming twin home into your dream home? Look no
further! 877 120th Ln NW in Coon Rapids is ready for a refresh. This 1,244 sf residence offers
endless possibilities for customization and modernization. Step inside & envision the potential as
you explore the open floor plan. With a little TLC, you can bring your own sense of style and
creativity. Whether you're dreaming of a more open-concept layout, updated kitchen with sleek
appliances and stylish finishes, or a luxurious primary suite, the canvas is yours to design. The
private patio provides the perfect space for outdoor entertaining, a private oasis in the heart of the
community. Conveniently located near parks, schools, shopping, and dining, this property offers
the ideal combination of suburban tranquility and urban convenience. Easy access to major
highways, commuting to Minneapolis/St. Paul. Bring your own sense of style and creativity.
Location
State MN
County Anoka
Zoning Residential-Single Family
Rooms
Basement None
Dining Room Living/Dining Room
Interior
Heating Forced Air
Cooling Central Air
Fireplace No
Appliance Dishwasher, Dryer, Microwave, Range, Refrigerator, Washer
Exterior
Garage Asphalt, More Parking Onsite for Fee, Tuckunder Garage
Garage Spaces 2.0
Fence Partial, Wood
Pool None
Roof Type Composition,Flat,Pitched
Building
Story Two
Foundation 1244
Sewer City Sewer/Connected
Water City Water/Connected
Level or Stories Two
Structure Type Vinyl Siding
New Construction false
Schools
School District Anoka-Hennepin
Others
HOA Fee Include Hazard Insurance,Lawn Care,Professional Mgmt,Trash,Snow Removal
Restrictions Mandatory Owners Assoc,Other Covenants,Pets - Cats Allowed,Pets - Dogs Allowed,Pets - Number Limit,Pets - Weight/Height Limit
Read Less
Want to know what your home might be worth? Contact us for a FREE valuation!

Our team is ready to help you sell your home for the highest possible price ASAP






