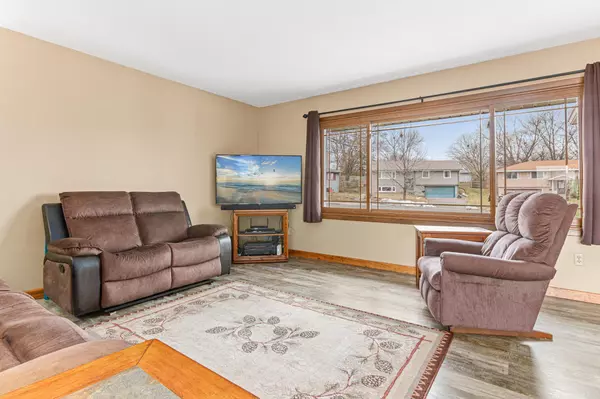$360,000
$343,500
4.8%For more information regarding the value of a property, please contact us for a free consultation.
531 10th AVE S South Saint Paul, MN 55075
3 Beds
2 Baths
1,974 SqFt
Key Details
Sold Price $360,000
Property Type Single Family Home
Sub Type Single Family Residence
Listing Status Sold
Purchase Type For Sale
Square Footage 1,974 sqft
Price per Sqft $182
Subdivision Mitchells Add
MLS Listing ID 6508281
Sold Date 06/10/24
Bedrooms 3
Full Baths 1
Three Quarter Bath 1
Year Built 1976
Annual Tax Amount $4,566
Tax Year 2023
Contingent None
Lot Size 9,147 Sqft
Acres 0.21
Lot Dimensions 41x116x142x112
Property Description
Situated in a cul-de-sac in South St. Paul, this updated ranch property offers an ideal blend of convenience and comfort. The main level showcases two spacious bedrooms, a well-appointed bath, and a captivating fantastic floor plan accentuated by a walk-out deck, perfect for soaking in the breathtaking sunrise views to the East. Recent upgrades include a new furnace and appliances, ensuring modern comfort. The lower level features a separate entrance, complete with a generously sized bedroom, 3/4 bath, and a fully equipped kitchen, presenting versatile living options such as an in-law suite or rental property. Moreover, the driveway easily accommodates three cars, and practical amenities like a gas range, electric oven, and a garage with a wheelchair ramp. Boasting easy access to major highways, bike trails, parks, and dining options, its prime location ensures a seamless lifestyle. A brief commute takes you to downtown St. Paul and MSP airport, enhancing accessibility.
Location
State MN
County Dakota
Zoning Residential-Single Family
Rooms
Basement Block, Daylight/Lookout Windows, Finished, Full, Storage Space, Walkout
Dining Room Breakfast Bar, Separate/Formal Dining Room
Interior
Heating Forced Air
Cooling Central Air
Fireplace No
Appliance Dishwasher, Disposal, Dryer, Gas Water Heater, Microwave, Range, Refrigerator, Washer, Water Softener Owned
Exterior
Parking Features Attached Garage, Asphalt, Garage Door Opener, Insulated Garage
Garage Spaces 1.0
Building
Lot Description Irregular Lot, Tree Coverage - Medium
Story One
Foundation 1128
Sewer City Sewer/Connected
Water City Water/Connected
Level or Stories One
Structure Type Steel Siding
New Construction false
Schools
School District South St. Paul
Read Less
Want to know what your home might be worth? Contact us for a FREE valuation!

Our team is ready to help you sell your home for the highest possible price ASAP





