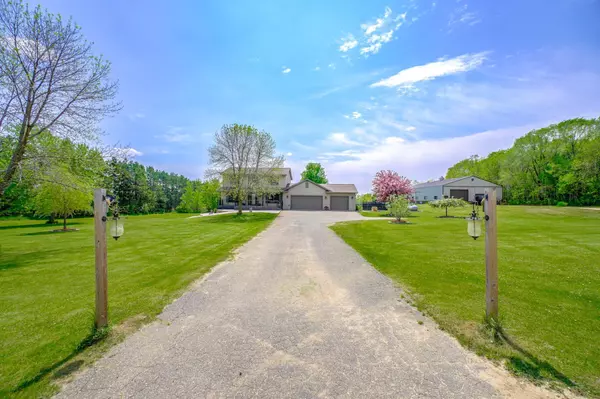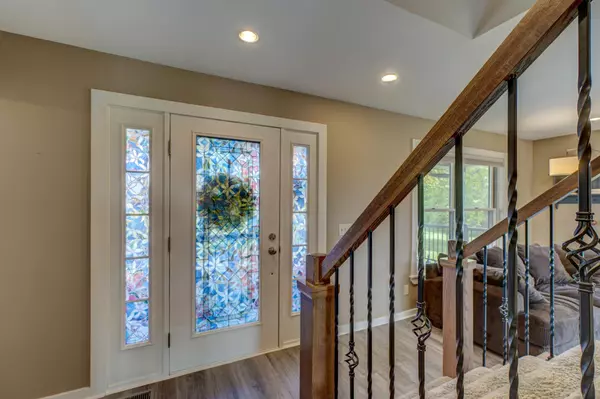$623,000
$625,000
0.3%For more information regarding the value of a property, please contact us for a free consultation.
1295 110th AVE Roberts, WI 54023
4 Beds
4 Baths
3,450 SqFt
Key Details
Sold Price $623,000
Property Type Single Family Home
Sub Type Single Family Residence
Listing Status Sold
Purchase Type For Sale
Square Footage 3,450 sqft
Price per Sqft $180
MLS Listing ID 6534917
Sold Date 06/20/24
Bedrooms 4
Full Baths 1
Half Baths 1
Three Quarter Bath 2
Year Built 1996
Annual Tax Amount $6,910
Tax Year 2023
Contingent None
Lot Size 6.970 Acres
Acres 6.97
Property Description
Discover tranquility in this stunning 4-bedroom, 4-bathroom two-story home nestled on nearly 7 picturesque acres enveloped by lush trees, vibrant gardens, wildlife and winding trails. Boasting a remarkable 45 x 90 pole shed featuring a 36 x 36 heated shop with a 12ft overhead door, along with a loafing shed and chicken coop, this property is a hobbyist's dream. Enjoy the convenience of underground water access to gardens and coop. Relax on the composite decking of the spacious front porch or the expansive back deck. Inside, revel in new flooring throughout the main level, enameled kitchen cabinetry, granite countertops, and tile backsplash. Unwind in the lower level with a convenient wet bar. Embrace the ultimate retreat lifestyle in this exceptional home.
Location
State WI
County St. Croix
Zoning Residential-Single Family
Rooms
Basement Egress Window(s), Finished, Full, Concrete, Storage Space
Dining Room Eat In Kitchen, Separate/Formal Dining Room
Interior
Heating Forced Air, Radiant Floor
Cooling Central Air
Fireplaces Number 1
Fireplaces Type Brick, Gas, Living Room
Fireplace Yes
Appliance Dishwasher, Double Oven, Dryer, Exhaust Fan, Fuel Tank - Rented, Humidifier, Gas Water Heater, Microwave, Range, Refrigerator, Stainless Steel Appliances, Washer
Exterior
Parking Features Attached Garage, Detached, Asphalt, Garage Door Opener, Heated Garage, Insulated Garage, Multiple Garages
Garage Spaces 3.0
Fence Partial, Wire
Pool None
Roof Type Age Over 8 Years,Asphalt,Pitched
Building
Lot Description Corner Lot, Suitable for Horses, Tree Coverage - Heavy, Underground Utilities
Story Two
Foundation 1150
Sewer Private Sewer
Water Well
Level or Stories Two
Structure Type Vinyl Siding
New Construction false
Schools
School District Saint Croix Central
Read Less
Want to know what your home might be worth? Contact us for a FREE valuation!

Our team is ready to help you sell your home for the highest possible price ASAP





