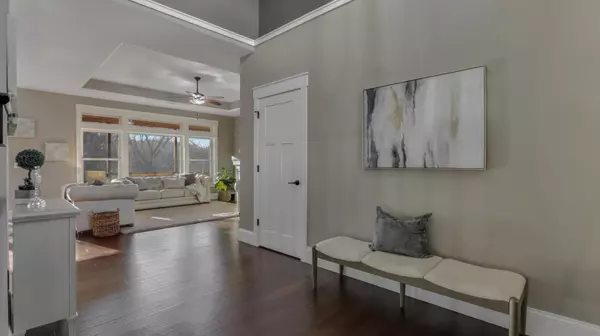$684,900
$684,900
For more information regarding the value of a property, please contact us for a free consultation.
4742 S Oakwood Hills Pkwy Eau Claire, WI 54701
5 Beds
3 Baths
3,664 SqFt
Key Details
Sold Price $684,900
Property Type Single Family Home
Sub Type Single Family Residence
Listing Status Sold
Purchase Type For Sale
Square Footage 3,664 sqft
Price per Sqft $186
Subdivision Briar Hill Estates
MLS Listing ID 6495342
Sold Date 06/20/24
Bedrooms 5
Full Baths 3
Year Built 2016
Annual Tax Amount $9,765
Tax Year 2023
Contingent None
Lot Size 0.420 Acres
Acres 0.42
Property Description
Discover the epitome of luxury living in Eau Claire's premier neighborhood. Nestled within a pristine newer development, this ranch-style home boasts unparalleled elegance. 5 bedrooms, including 3 on the main floor, along with first-floor laundry, a screened porch, and lofty 9-foot ceilings, every detail has been carefully crafted. Step into the lower level and be greeted by a generous family room with a walkout, perfectly complemented by 2 additional bedrooms, plus a bonus room. Rest assured with the inclusion of an S.O.S security system, prioritizing the safety of all occupants. Additionally, the exterior is enhanced by a permanent lighting smart system, elevating the home's allure with a touch of modern sophistication. Attached garage has epoxy flooring. From the spacious and inviting foyer to the private scenic backyard, every corner of this property exudes charm and tranquility. With proximity to shopping and dining destinations, convenience is at your doorstep. Truly a must see!
Location
State WI
County Eau Claire
Zoning Residential-Single Family
Rooms
Basement Finished, Full, Storage Space, Walkout
Dining Room Eat In Kitchen, Kitchen/Dining Room
Interior
Heating Forced Air
Cooling Central Air
Fireplaces Number 1
Fireplaces Type Gas
Fireplace Yes
Appliance Dishwasher, Disposal, Dryer, Electric Water Heater, Range, Refrigerator, Stainless Steel Appliances, Washer
Exterior
Parking Features Attached Garage, Asphalt, Finished Garage, Garage Door Opener, Multiple Garages
Garage Spaces 3.0
Building
Story One
Foundation 1964
Sewer City Sewer/Connected
Water City Water/Connected
Level or Stories One
Structure Type Brick/Stone,Vinyl Siding
New Construction false
Schools
School District Eau Claire Area
Others
Restrictions Builder Restriction,Planned Urban Development (PUD)
Read Less
Want to know what your home might be worth? Contact us for a FREE valuation!

Our team is ready to help you sell your home for the highest possible price ASAP





