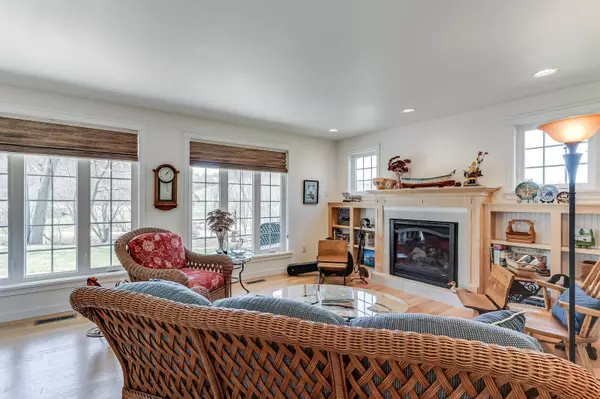$495,000
$499,900
1.0%For more information regarding the value of a property, please contact us for a free consultation.
N6722 L Nelson RD Onalaska, WI 54636
3 Beds
2 Baths
1,769 SqFt
Key Details
Sold Price $495,000
Property Type Single Family Home
Sub Type Single Family Residence
Listing Status Sold
Purchase Type For Sale
Square Footage 1,769 sqft
Price per Sqft $279
MLS Listing ID 6518223
Sold Date 06/18/24
Bedrooms 3
Full Baths 1
Three Quarter Bath 1
Year Built 1920
Annual Tax Amount $2,969
Tax Year 2023
Contingent None
Lot Size 4.360 Acres
Acres 4.36
Lot Dimensions Irregular
Property Sub-Type Single Family Residence
Property Description
Unwind & Connect! This completely updated farmhouse boasts a timeless appeal infused w/stunning upgrades for today's lifestyle. Open kitchen flows seamlessly into a light-filled living rm w/a cozy gas firepl & allows you to step outside to the inviting porch & soak in the picturesque views of your 4+ acre haven. Versatile den space could easily become a 3rd BR. Ideal 1st flr bath-modern design & laundry convenience. Upstairs oasis w/2 BRs bathed in natural light, offering an airy ambiance. Spa-like bathroom compliments BRs w/a walk-in shower, dual vanity & tub. Walkout lower is a blank canvas-a home theater, office &/or gym! BONUS 44' x 36' outbuilding w/concrete flr, electricity & water access offers endless possibilities. This property will add a touch of serenity to your everyday.
Location
State WI
County La Crosse
Zoning Residential-Single Family
Rooms
Basement Finished, Walkout
Dining Room Informal Dining Room, Kitchen/Dining Room
Interior
Heating Forced Air
Cooling Central Air
Fireplaces Number 1
Fireplaces Type Gas, Living Room
Fireplace Yes
Appliance Dishwasher, Disposal, Dryer, Microwave, Refrigerator, Washer, Water Softener Owned
Exterior
Parking Features Detached, Electric, Garage Door Opener
Garage Spaces 6.0
Roof Type Asphalt
Building
Lot Description Irregular Lot
Story One and One Half
Foundation 770
Sewer Septic System Compliant - Yes
Water Private
Level or Stories One and One Half
Structure Type Brick/Stone,Vinyl Siding
New Construction false
Schools
School District Holmen
Read Less
Want to know what your home might be worth? Contact us for a FREE valuation!

Our team is ready to help you sell your home for the highest possible price ASAP





