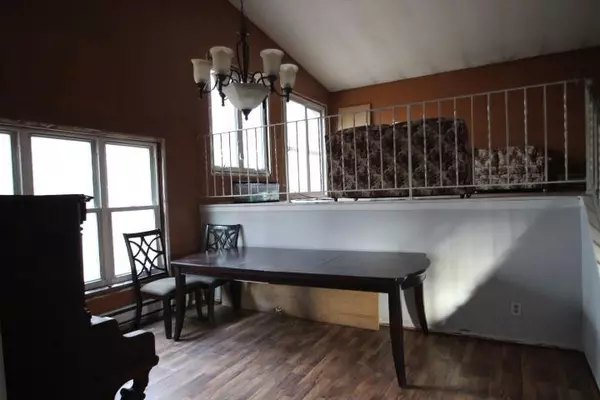$215,000
$234,900
8.5%For more information regarding the value of a property, please contact us for a free consultation.
3874 Olsons RD NW Bradford Twp, MN 55008
4 Beds
3 Baths
2,220 SqFt
Key Details
Sold Price $215,000
Property Type Single Family Home
Sub Type Single Family Residence
Listing Status Sold
Purchase Type For Sale
Square Footage 2,220 sqft
Price per Sqft $96
MLS Listing ID 6500593
Sold Date 06/25/24
Bedrooms 4
Full Baths 2
Half Baths 1
Year Built 1974
Annual Tax Amount $2,516
Tax Year 2022
Contingent None
Lot Size 2.620 Acres
Acres 2.62
Lot Dimensions 376x309x367x390
Property Description
Incredible opportunity for the Handy Man or the Investor. This home was formally a three unit rental in the country with winter storage available. Home is in need of your tool belt, paint bucket, creative ideas and hard working hands. Property was surveyed and and this site is wonderfully located at the top of a hill and on a dead end road. Buildings included is a machine shed 80x40 with concrete and 6 -10x8 garage doors, attached open Lean to 40x40, and dirt Lean to 30x40 and a small lean to on the North end 10x24. This home has an outdoor wood boiler and Wood shed 24x15 that has concrete, attached dirt area 15x15 and a chicken coop 16x11. Sellers are unable to do any repair and property will be sold in as is condition. Home had custom vinyl windows installed two years ago. Septic is non-compliant and property did recently appraise for conventional financing at 315K.
Location
State MN
County Isanti
Zoning Residential-Single Family
Rooms
Basement Daylight/Lookout Windows, Full, Walkout
Dining Room Separate/Formal Dining Room
Interior
Heating Baseboard, Outdoor Boiler
Cooling None
Fireplace No
Appliance Chandelier, Dryer, Electric Water Heater, Exhaust Fan, Range, Refrigerator, Washer
Exterior
Parking Features Detached
Garage Spaces 3.0
Fence None
Pool None
Roof Type Age Over 8 Years
Building
Story Four or More Level Split
Foundation 2220
Sewer Private Sewer
Water Private
Level or Stories Four or More Level Split
Structure Type Brick/Stone,Fiber Board
New Construction false
Schools
School District Cambridge-Isanti
Read Less
Want to know what your home might be worth? Contact us for a FREE valuation!

Our team is ready to help you sell your home for the highest possible price ASAP





