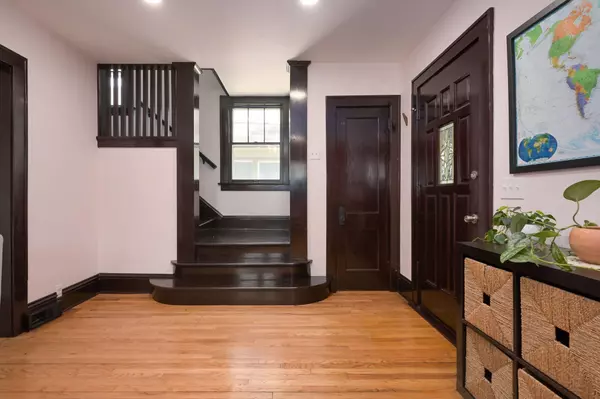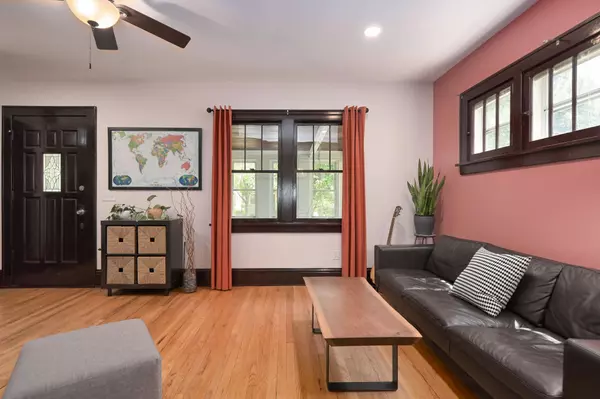$430,000
$400,000
7.5%For more information regarding the value of a property, please contact us for a free consultation.
3026 32nd AVE S Minneapolis, MN 55406
4 Beds
2 Baths
1,927 SqFt
Key Details
Sold Price $430,000
Property Type Single Family Home
Sub Type Single Family Residence
Listing Status Sold
Purchase Type For Sale
Square Footage 1,927 sqft
Price per Sqft $223
Subdivision Wonderland Park Add
MLS Listing ID 6542113
Sold Date 06/25/24
Bedrooms 4
Full Baths 2
Year Built 1919
Annual Tax Amount $5,320
Tax Year 2024
Contingent None
Lot Size 6,098 Sqft
Acres 0.14
Lot Dimensions 40 x 141
Property Description
Welcome to Longfellow! This charmer has wonderful features from the moment you approach! Enjoy the tiered flower beds in the front yard with thriving perennials. The front porch greets you with ample space and a relaxing porch swing! Upon entry you'll appreciate the generous foyer with entry closet. Built-ins divide the living and dining room with a large buffet and window bench in the dining. Kitchen is open with a breakfast bar and window over the sink to the backyard. Main floor bedroom has lovely natural light with all the windows. Venture upstairs to two bedrooms and a spa-like bathroom. The stand-up shower and amazing soaking tub are sure to impress. Both bedrooms are vaulted, and the primary has a skylight plus a walk-in closet. The laundry is located between the two bedrooms upstairs. The basement family room plus another full bathroom and bedroom provides a great flex space. Outside you'll find peace and shade on your patio, plus a 2 car garage with plenty of extra parking!
Location
State MN
County Hennepin
Zoning Residential-Single Family
Rooms
Basement Daylight/Lookout Windows, Egress Window(s), Finished
Dining Room Breakfast Bar, Informal Dining Room, Kitchen/Dining Room, Living/Dining Room
Interior
Heating Forced Air
Cooling Central Air
Fireplace No
Appliance Dishwasher, Disposal, Dryer, Gas Water Heater, Microwave, Range, Refrigerator, Stainless Steel Appliances, Washer
Exterior
Parking Features Detached, Asphalt, Garage Door Opener
Garage Spaces 2.0
Fence Partial, Wood
Pool None
Roof Type Age 8 Years or Less,Asphalt
Building
Lot Description Public Transit (w/in 6 blks), Tree Coverage - Medium
Story Two
Foundation 624
Sewer City Sewer/Connected
Water City Water/Connected
Level or Stories Two
Structure Type Vinyl Siding
New Construction false
Schools
School District Minneapolis
Read Less
Want to know what your home might be worth? Contact us for a FREE valuation!

Our team is ready to help you sell your home for the highest possible price ASAP





