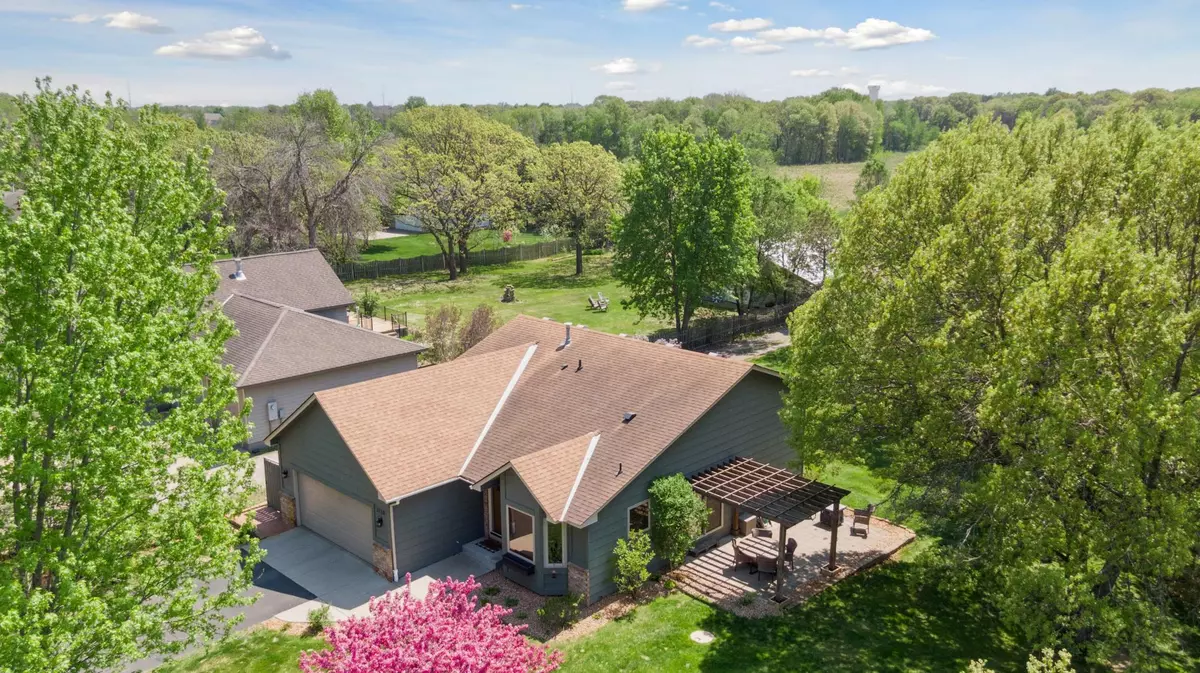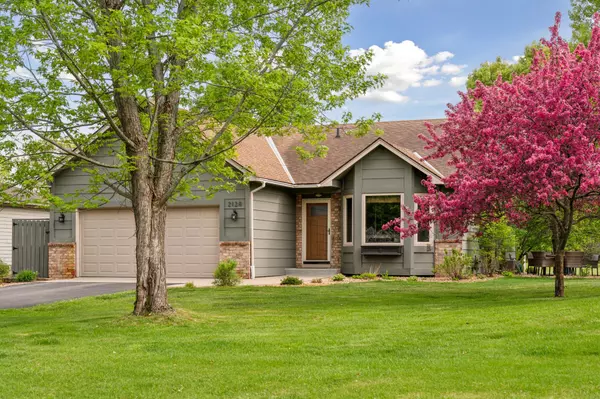$412,500
$400,000
3.1%For more information regarding the value of a property, please contact us for a free consultation.
2128 159th LN NW Andover, MN 55304
3 Beds
2 Baths
1,728 SqFt
Key Details
Sold Price $412,500
Property Type Single Family Home
Sub Type Single Family Residence
Listing Status Sold
Purchase Type For Sale
Square Footage 1,728 sqft
Price per Sqft $238
MLS Listing ID 6539736
Sold Date 06/25/24
Bedrooms 3
Full Baths 1
Three Quarter Bath 1
Year Built 1990
Annual Tax Amount $3,171
Tax Year 2024
Contingent None
Lot Size 1.000 Acres
Acres 1.0
Lot Dimensions 132x294
Property Description
Nestled on a serene 1 acre lot, this charming home offers a unique blend of tranquility and modern convenience. Backing up to a DNR reserve, the property provides a picturesque backdrop. The home features light and bright open spaces, creating a welcoming atmosphere throughout. Thoughtful, charming details add character and warmth. The spacious kitchen is a culinary delight, with stainless steel appliances, ample counter space, and a dedicated coffee bar station. The upper lever includes a large primary bedroom with a walk-in closet, walkthrough full bathroom, and an additional bedroom. The lower level is designed for relaxation and entertainment, with a cozy family room and an additional third bedroom adding flexibility to the floor plan. Outside, two well-appointed sheds offer ample storage space for all your tools and outdoor equipment. Whether you are looking for a peaceful escape or a place to entertain family and friends, this Andover gem provides the perfect setting.
Location
State MN
County Anoka
Zoning Residential-Single Family
Rooms
Basement Daylight/Lookout Windows, Finished, Full
Dining Room Eat In Kitchen, Informal Dining Room
Interior
Heating Forced Air
Cooling Central Air
Fireplace No
Appliance Dishwasher, Dryer, Microwave, Range, Refrigerator, Stainless Steel Appliances, Washer, Water Softener Owned
Exterior
Parking Features Attached Garage, Detached, Garage Door Opener
Garage Spaces 4.0
Waterfront Description Pond
Building
Lot Description Tree Coverage - Medium
Story Three Level Split
Foundation 1101
Sewer Private Sewer, Septic System Compliant - Yes
Water Private, Well
Level or Stories Three Level Split
Structure Type Fiber Board,Wood Siding
New Construction false
Schools
School District Anoka-Hennepin
Read Less
Want to know what your home might be worth? Contact us for a FREE valuation!

Our team is ready to help you sell your home for the highest possible price ASAP






