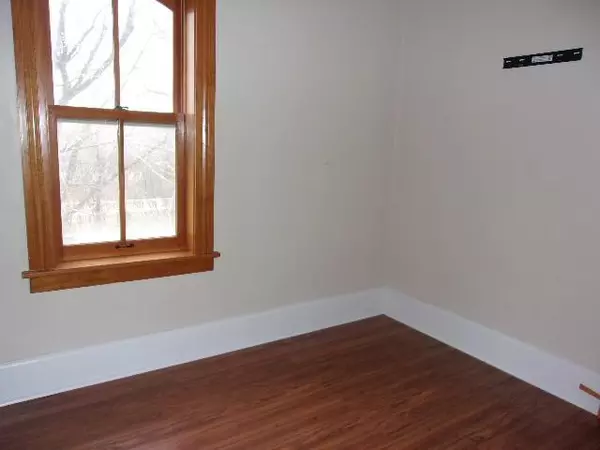$565,000
$599,900
5.8%For more information regarding the value of a property, please contact us for a free consultation.
410 Highland View Houlton, WI 54082
3 Beds
3 Baths
2,338 SqFt
Key Details
Sold Price $565,000
Property Type Single Family Home
Sub Type Single Family Residence
Listing Status Sold
Purchase Type For Sale
Square Footage 2,338 sqft
Price per Sqft $241
MLS Listing ID 6473740
Sold Date 06/26/24
Bedrooms 3
Full Baths 2
Three Quarter Bath 1
Year Built 1900
Annual Tax Amount $4,900
Tax Year 2023
Contingent None
Lot Size 16.370 Acres
Acres 16.37
Lot Dimensions Irregular
Property Description
Welcome Home! 3BR, 3BA, brick hobby farm with 16.37 tranquil acres w/ fenced pastures, woods, pond, hydrant in paddock area, 2 stall det gar, older 2 stall det gar, Cleary Pole Building, custom built chicken coop, outdoor sauna, 8' privacy fence, misc older OBs. Recent updates include: newer flooring on main & upper levels, remodeled kitchen w/ hickory cabinets, center island, granite counters, remodeled main floor bath w/ ceramic tile and deep soaking tub, remodeled main floor laundry w/ ceramic tile, barnwood installed on wall of main level office, newer light fixtures throughout, upper level remodeled bedrooms, & bathrooms w/ copper sinks, tub, and custom tile work. Other updates: 2005-2007 newer furnace/central air & pressure tank as well as pole shed built, water softener added. 2002-2003 replaced custom windows, sill beams & new shingles on house and milk shed, soffit, fascia, gutter system. New metal roof & siding on front por 2015, 2016 new front/rear steps. 2016-2017 Remod.
Location
State WI
County St. Croix
Zoning Residential-Single Family
Rooms
Basement Partial, Unfinished
Dining Room Separate/Formal Dining Room
Interior
Heating Geothermal
Cooling Central Air
Fireplace No
Appliance Dishwasher, Dryer, Microwave, Range, Refrigerator, Stainless Steel Appliances, Washer, Water Softener Owned
Exterior
Parking Features Detached
Garage Spaces 2.0
Fence Privacy, Wood
Building
Lot Description Corner Lot
Story Two
Foundation 1169
Sewer Septic System Compliant - Yes
Water Well
Level or Stories Two
Structure Type Brick/Stone,Wood Siding
New Construction false
Schools
School District Somerset
Read Less
Want to know what your home might be worth? Contact us for a FREE valuation!

Our team is ready to help you sell your home for the highest possible price ASAP





