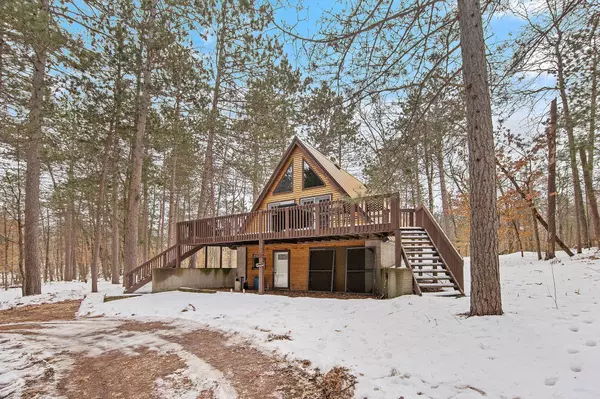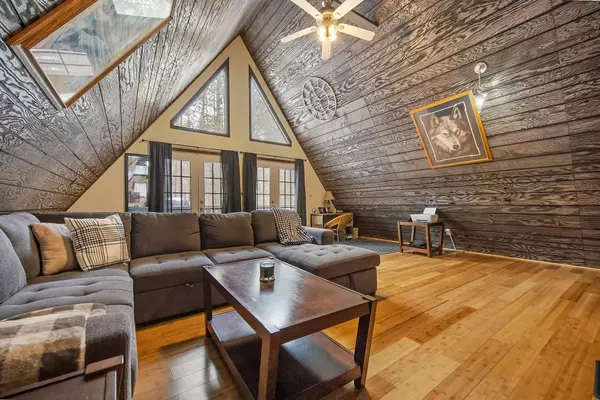$158,500
$149,900
5.7%For more information regarding the value of a property, please contact us for a free consultation.
4565 Wilderness WAY Danbury, WI 54830
3 Beds
1 Bath
1,234 SqFt
Key Details
Sold Price $158,500
Property Type Single Family Home
Sub Type Single Family Residence
Listing Status Sold
Purchase Type For Sale
Square Footage 1,234 sqft
Price per Sqft $128
Subdivision Wilderness Trail Add
MLS Listing ID 6507650
Sold Date 06/28/24
Bedrooms 3
Three Quarter Bath 1
HOA Fees $113/ann
Year Built 1980
Annual Tax Amount $611
Tax Year 2023
Contingent None
Lot Size 1.620 Acres
Acres 1.62
Lot Dimensions irregular
Property Description
A-Frame getaway with loft-style living! Cozy home tucked back on a private 1.6 acre lot with all the charm of a grown-up tree house! The horseshoe driveway greets at the picturesque wooded lot & sets the tone for a tranquil escape. Dual staircases lead to the front deck overlooking the property. This same view can be enjoyed through double french doors & large windows off the main living area & lofted bedroom. Natural light floods the main living space creating a bright & inviting atmosphere. The functional layout includes a lofted bedroom & two non-conforming lower level bedrooms leaving ample sleeping space for family and guests! Convenience is key with a tuck-under garage for parking, storage, & space for vehicles and outdoor gear. Located within walking distance to trails and the kayak landing, & a short drive to Voyager Village golf course, restaurants and more! Cozy charm, natural beauty AND the benefits that come with being part of the Voyager association = Amenities Galore!
Location
State WI
County Burnett
Zoning Residential-Single Family
Rooms
Family Room Club House, Exercise Room, Other
Basement Block, Full, Partially Finished
Interior
Heating Baseboard, Dual
Cooling Wall Unit(s)
Fireplace No
Appliance Range, Refrigerator
Exterior
Parking Features Tuckunder Garage
Garage Spaces 1.0
Pool Heated, Indoor, Shared
Roof Type Metal
Building
Lot Description Additional Land Available, Tree Coverage - Medium
Story One and One Half
Foundation 936
Sewer Private Sewer, Tank with Drainage Field
Water Drilled, Well
Level or Stories One and One Half
Structure Type Cedar
New Construction false
Schools
School District Webster
Others
HOA Fee Include Beach Access,Other,Recreation Facility,Shared Amenities
Restrictions Mandatory Owners Assoc,Other Covenants
Read Less
Want to know what your home might be worth? Contact us for a FREE valuation!

Our team is ready to help you sell your home for the highest possible price ASAP





