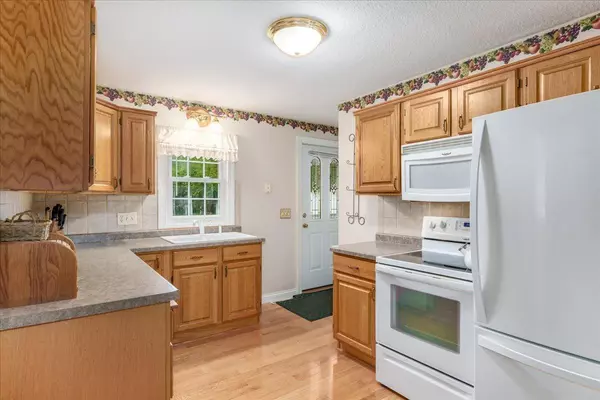$171,000
$175,000
2.3%For more information regarding the value of a property, please contact us for a free consultation.
213 Balsam ST Spooner, WI 54801
2 Beds
1 Bath
912 SqFt
Key Details
Sold Price $171,000
Property Type Single Family Home
Sub Type Single Family Residence
Listing Status Sold
Purchase Type For Sale
Square Footage 912 sqft
Price per Sqft $187
Subdivision 4Th Add
MLS Listing ID 6539879
Sold Date 06/28/24
Bedrooms 2
Full Baths 1
Year Built 2007
Annual Tax Amount $2,082
Tax Year 2023
Contingent None
Lot Size 7,405 Sqft
Acres 0.17
Lot Dimensions 50x150
Property Description
Simply adorable, this turnkey home is nestled in the heart of charming Spooner, WI. Both functional and extremely well-cared-for, it offers 2 beds & 1 bath plus a 24x24 two-stall garage. Keep an eye out for the updates throughout - such as Leaf Guard gutters and new washing machine. Don't miss the oversized main bedroom with plenty of room for a king-sized bed, nor the large windows & natural light in the living room. The full bathroom is not only huge, it features a separate toilet & shower area. No need to worry about storage space: the open basement (where you can also find the laundry) provides plenty of that. Then step outside to enjoy the freshly stained deck with light feature, and relish the bird-song and greenery of summertime. Come experience your own low-maintenance oasis near the conveniences of town. For that added peace of mind, the seller is offering a home warranty of buyer's choice up to $750. Schedule a private viewing today!
Location
State WI
County Washburn
Zoning Residential-Single Family
Rooms
Basement Block, Partial, Stone/Rock
Dining Room Separate/Formal Dining Room
Interior
Heating Forced Air
Cooling Central Air
Fireplace No
Appliance Dishwasher, Dryer, Freezer, Microwave, Range, Refrigerator, Washer
Exterior
Parking Features Detached
Garage Spaces 2.0
Fence Wood
Pool None
Roof Type Age Over 8 Years,Architecural Shingle
Building
Lot Description Tree Coverage - Light
Story One
Foundation 912
Sewer City Sewer/Connected
Water City Water/Connected
Level or Stories One
Structure Type Vinyl Siding
New Construction false
Schools
School District Spooner
Read Less
Want to know what your home might be worth? Contact us for a FREE valuation!

Our team is ready to help you sell your home for the highest possible price ASAP





