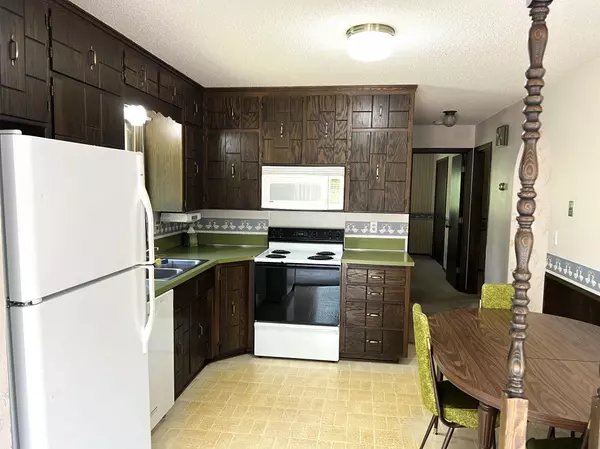$325,901
$299,900
8.7%For more information regarding the value of a property, please contact us for a free consultation.
2220 147th LN NE Ham Lake, MN 55304
4 Beds
2 Baths
2,006 SqFt
Key Details
Sold Price $325,901
Property Type Single Family Home
Sub Type Single Family Residence
Listing Status Sold
Purchase Type For Sale
Square Footage 2,006 sqft
Price per Sqft $162
Subdivision Lunds Pine Creek Estates
MLS Listing ID 6534658
Sold Date 06/28/24
Bedrooms 4
Full Baths 1
Three Quarter Bath 1
Year Built 1975
Annual Tax Amount $2,477
Tax Year 2024
Contingent None
Lot Size 0.760 Acres
Acres 0.76
Lot Dimensions 197x167x199x166
Property Description
Open Thurs 4:00-6:00 Be first to view this 4 br, 1 3/4 bath split entry nestled in the trees on .76 acre. The foyer welcomes you with a large walk in closet for coats and shoes. The upper level has a nice sized living room, 2 brs, full bath, kitchen with informal dining plus a separate dining area or could be a great home office spot. Dining walks out to the deck. The lower level is finished with 2 more spacious bedrooms, a 3/4 bath, L-shaped amusement room with a brick wood fireplace and bar area. Oversized attached garage plus a detached 24x24 garage and a barn-style storage shed. Bring your decorating ideas and this one owner home will be a great investment.
Location
State MN
County Anoka
Zoning Residential-Single Family
Rooms
Basement Block, Egress Window(s), Finished, Full
Dining Room Eat In Kitchen, Separate/Formal Dining Room
Interior
Heating Forced Air
Cooling Central Air
Fireplaces Number 1
Fireplace Yes
Appliance Dishwasher, Dryer, Microwave, Range, Refrigerator, Washer
Exterior
Parking Features Attached Garage, Detached, Asphalt
Garage Spaces 4.0
Building
Story Split Entry (Bi-Level)
Foundation 1056
Sewer Septic System Compliant - No
Water Well
Level or Stories Split Entry (Bi-Level)
Structure Type Brick/Stone,Fiber Board,Shake Siding
New Construction false
Schools
School District Anoka-Hennepin
Read Less
Want to know what your home might be worth? Contact us for a FREE valuation!

Our team is ready to help you sell your home for the highest possible price ASAP





