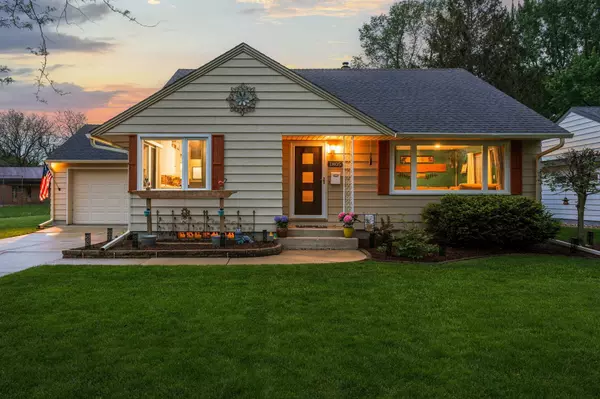$263,000
$259,900
1.2%For more information regarding the value of a property, please contact us for a free consultation.
1805 W Oakland AVE Austin, MN 55912
3 Beds
2 Baths
2,284 SqFt
Key Details
Sold Price $263,000
Property Type Single Family Home
Sub Type Single Family Residence
Listing Status Sold
Purchase Type For Sale
Square Footage 2,284 sqft
Price per Sqft $115
Subdivision Sterling 5Th
MLS Listing ID 6538176
Sold Date 06/28/24
Bedrooms 3
Full Baths 1
Three Quarter Bath 1
Year Built 1954
Annual Tax Amount $2,112
Tax Year 2024
Contingent None
Lot Size 9,583 Sqft
Acres 0.22
Lot Dimensions 145x65
Property Description
Don't miss this charming and style-filled home in the Sterling Addition of Austin! Step inside to discover the spacious main-level living area with a stunning electric fireplace. The large eat-in kitchen boasts stainless steel appliances, while a remodeled full bath and two main floor bedrooms, including a primary bedroom with a huge closet, offer convenience and comfort. Huge 3rd bedroom on the upper level. The finished basement features a custom bar and a large 3/4 bath, with a framed-in 4th bedroom awaiting your personal touch. Expand the finished square footage here by adding an egress. Outside, a deck, pergola, pool, and playset adorn the large, fenced, and private backyard. Newer windows, beautiful perennial landscaping, and a prime location near Banfield on Oakland Ave complete this enticing property. Schedule your viewing today!
Location
State MN
County Mower
Zoning Residential-Single Family
Rooms
Basement Block, Finished, Storage Space
Dining Room Eat In Kitchen, Kitchen/Dining Room
Interior
Heating Forced Air
Cooling Central Air
Fireplaces Number 1
Fireplaces Type Electric
Fireplace Yes
Appliance Dishwasher, Dryer, Gas Water Heater, Range, Refrigerator, Stainless Steel Appliances, Washer, Water Softener Owned
Exterior
Parking Features Attached Garage, Concrete
Garage Spaces 1.0
Fence Chain Link, Wood
Pool Above Ground
Roof Type Asphalt
Building
Lot Description Tree Coverage - Light
Story One and One Half
Foundation 1121
Sewer City Sewer/Connected
Water City Water/Connected
Level or Stories One and One Half
Structure Type Metal Siding
New Construction false
Schools
School District Austin
Read Less
Want to know what your home might be worth? Contact us for a FREE valuation!

Our team is ready to help you sell your home for the highest possible price ASAP





