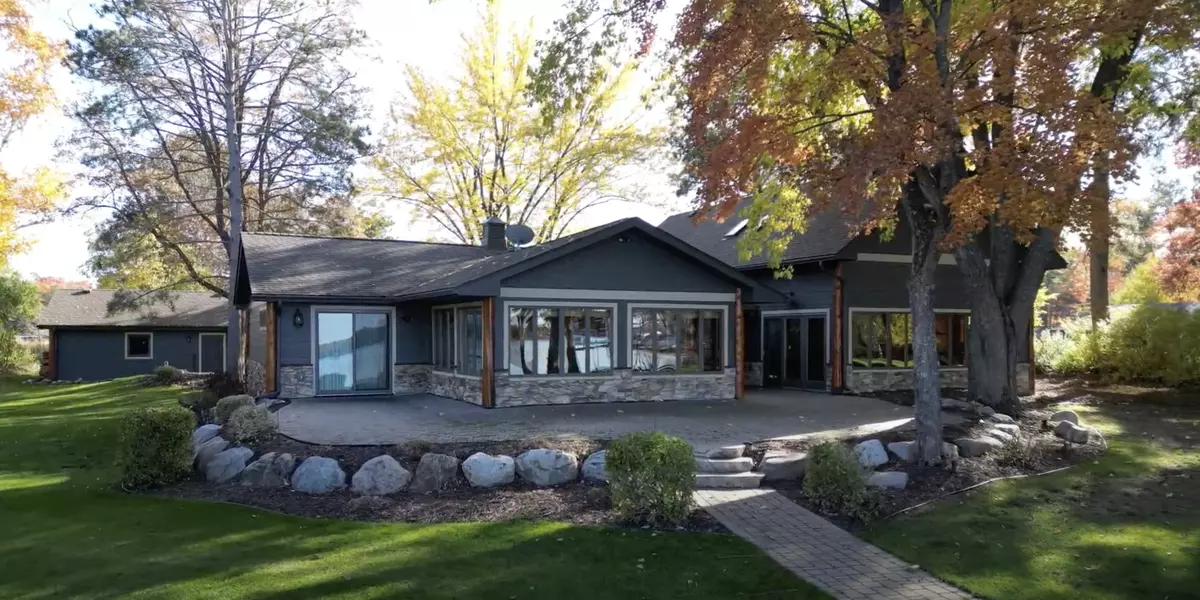$1,725,000
$1,849,990
6.8%For more information regarding the value of a property, please contact us for a free consultation.
13132 Happy Cove RD Crosslake, MN 56442
4 Beds
3 Baths
3,031 SqFt
Key Details
Sold Price $1,725,000
Property Type Single Family Home
Sub Type Single Family Residence
Listing Status Sold
Purchase Type For Sale
Square Footage 3,031 sqft
Price per Sqft $569
MLS Listing ID 6511031
Sold Date 06/30/24
Bedrooms 4
Full Baths 1
Three Quarter Bath 2
Year Built 1970
Annual Tax Amount $11,448
Tax Year 2023
Contingent None
Lot Size 1.540 Acres
Acres 1.54
Lot Dimensions 175 X 375 X 175 X 375
Property Description
*Fully Furnished & Turn Key* Nestled along the serene shores of Cross Lake & within the coveted Whitefish Chain, this lakefront haven is the epitome of MN lakeside living. Prepare to be captivated by the breathtaking sunsets, incredible views of July 4th fireworks, & enjoy unbelievable direct access to the chain of 14 lakes from the comfort of your own slice of paradise. Step inside this charming retreat & discover a 4 bed, 3 bath sanctuary designed for both comfort & entertainment. With one-level living & extended loft, rustic luxury permeates every corner, creating an inviting ambiance that instantly feels like home. The spacious layout features two inviting family rooms & sunroom providing ample space for gatherings & relaxation. Boasting an impressive 175 feet of premiere lakeshore with sandy beach & luxurious paver patio with walk-out level elevation. Whether you're hosting lively get-togethers or simply unwinding with loved ones by the fire, you'll love this amazing lakehome!
Location
State MN
County Crow Wing
Zoning Residential-Single Family
Body of Water Cross Lake Reservoir
Lake Name Whitefish
Rooms
Basement Block, Crawl Space
Dining Room Breakfast Area, Living/Dining Room
Interior
Heating Forced Air
Cooling Central Air
Fireplaces Number 2
Fireplaces Type Family Room, Full Masonry, Gas, Living Room, Stone
Fireplace Yes
Appliance Dishwasher, Dryer, Exhaust Fan, Microwave, Range, Refrigerator, Washer
Exterior
Parking Features Detached, Asphalt, Insulated Garage
Garage Spaces 2.0
Waterfront Description Dock,Lake Front,Lake View
View Lake, Panoramic
Roof Type Asphalt
Road Frontage No
Building
Lot Description Accessible Shoreline, Tree Coverage - Medium
Story Two
Foundation 2433
Sewer Private Sewer, Septic System Compliant - Yes
Water Well
Level or Stories Two
Structure Type Brick/Stone,Engineered Wood
New Construction false
Schools
School District Pequot Lakes
Read Less
Want to know what your home might be worth? Contact us for a FREE valuation!

Our team is ready to help you sell your home for the highest possible price ASAP





