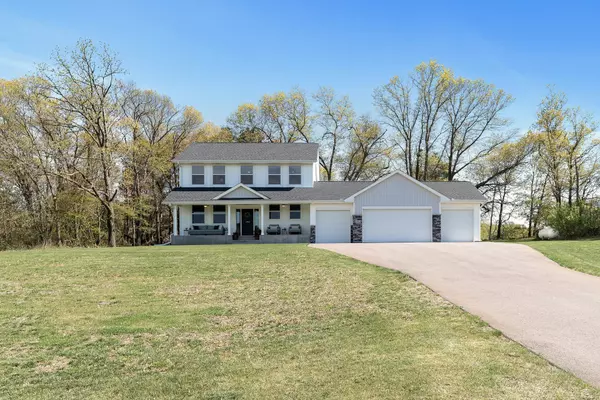$530,000
$525,000
1.0%For more information regarding the value of a property, please contact us for a free consultation.
1902 299th TRL NW Bradford Twp, MN 55040
4 Beds
4 Baths
2,752 SqFt
Key Details
Sold Price $530,000
Property Type Single Family Home
Sub Type Single Family Residence
Listing Status Sold
Purchase Type For Sale
Square Footage 2,752 sqft
Price per Sqft $192
Subdivision Bishop Brook Estates
MLS Listing ID 6533410
Sold Date 07/03/24
Bedrooms 4
Full Baths 2
Half Baths 1
Three Quarter Bath 1
Year Built 2021
Annual Tax Amount $4,640
Tax Year 2024
Contingent None
Lot Size 2.190 Acres
Acres 2.19
Lot Dimensions 540 x 49 x 105 x 805 x 341
Property Description
Acreage and newer construction nestled on a quiet cul-de-sac! Beautiful two story home features an open-concept main level with gorgeous LVP flooring, living room with gas fireplace, and kitchen fit with stainless steel appliances, quartz countertops, and center island with breakfast bar. Sizable main level flex room is perfect as a home office or could serve other various needs. Upstairs boasts a large owner's suite with its own private bathroom and walk-in closet, two additional bedrooms, an extra full bathroom, and a versatile loft space. Finished lower level includes a large family room, exercise area, additional bedroom, and bathroom. Unwind on the charming front porch featuring two ceiling fans or spacious patio located in the serene backyard setting. Property also includes a coveted 4 car garage, in-ground sprinkler system, and its very own BMX/pedal bike track in the backyard. Conveniently located close to Lake Francis, local parks, highway access, and downtown Cambridge.
Location
State MN
County Isanti
Zoning Residential-Single Family
Rooms
Basement Daylight/Lookout Windows, Drain Tiled, Egress Window(s), Finished, Concrete, Sump Pump
Dining Room Breakfast Bar, Kitchen/Dining Room
Interior
Heating Forced Air
Cooling Central Air
Fireplaces Number 1
Fireplaces Type Brick, Gas, Living Room
Fireplace Yes
Appliance Air-To-Air Exchanger, Dishwasher, Disposal, Dryer, Electric Water Heater, Water Filtration System, Microwave, Range, Refrigerator, Stainless Steel Appliances, Washer, Water Softener Owned
Exterior
Parking Features Attached Garage, Asphalt, Garage Door Opener
Garage Spaces 4.0
Fence None
Pool None
Roof Type Age 8 Years or Less,Asphalt,Pitched
Building
Lot Description Irregular Lot, Tree Coverage - Medium
Story Two
Foundation 960
Sewer Private Sewer, Septic System Compliant - Yes
Water Private, Well
Level or Stories Two
Structure Type Vinyl Siding
New Construction false
Schools
School District Cambridge-Isanti
Read Less
Want to know what your home might be worth? Contact us for a FREE valuation!

Our team is ready to help you sell your home for the highest possible price ASAP





