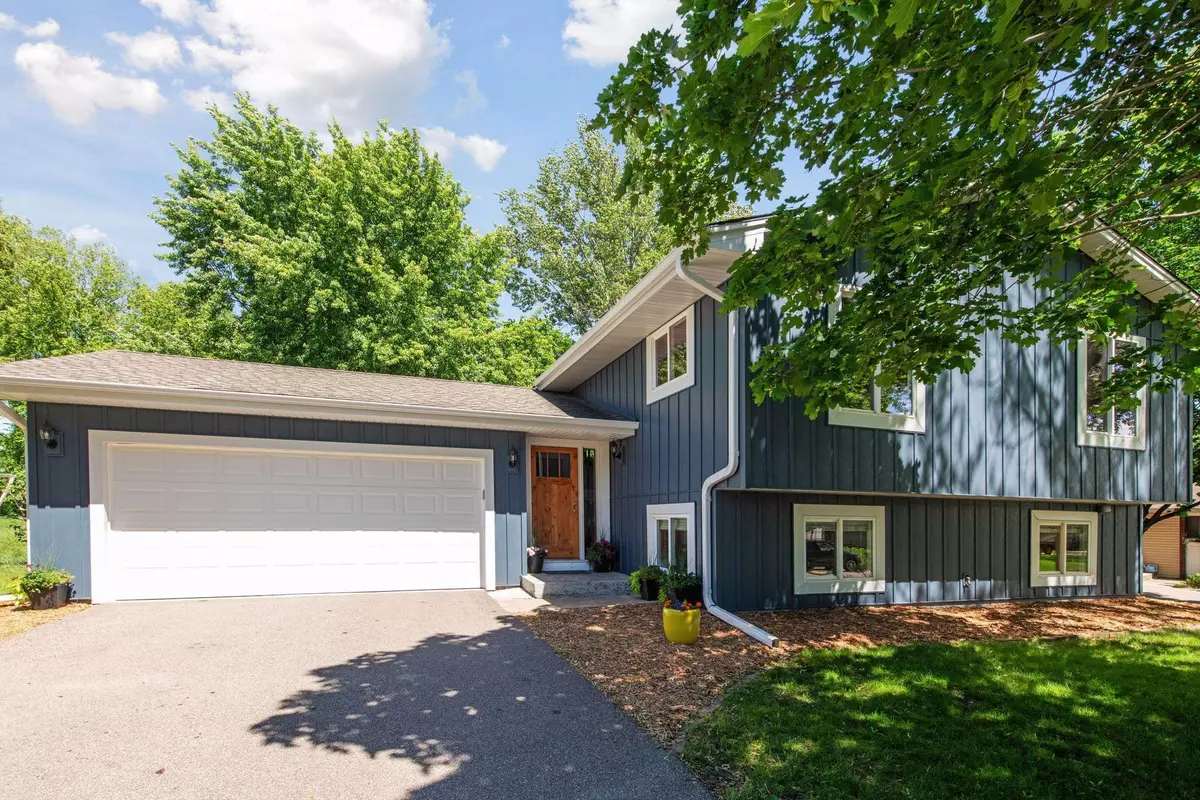$426,000
$415,000
2.7%For more information regarding the value of a property, please contact us for a free consultation.
12280 Travois RD Eden Prairie, MN 55347
4 Beds
2 Baths
1,770 SqFt
Key Details
Sold Price $426,000
Property Type Single Family Home
Sub Type Single Family Residence
Listing Status Sold
Purchase Type For Sale
Square Footage 1,770 sqft
Price per Sqft $240
Subdivision Hillsborough 2Nd Add
MLS Listing ID 6540577
Sold Date 07/08/24
Bedrooms 4
Full Baths 1
Three Quarter Bath 1
Year Built 1979
Annual Tax Amount $4,581
Tax Year 2024
Contingent None
Lot Size 10,018 Sqft
Acres 0.23
Lot Dimensions W 94x136x58x130
Property Description
Welcome home! Prime Eden Prairie location within blocks of Homeward Hills Park and minutes to Staring Lake Park, the Eden Prairie Shopping Center, tons of shopping and dining options, and HW 169. The main level features the living room, dining space, and spacious kitchen with SS appliances and breakfast bar. The four-season porch has walls of windows and walks out to the large deck that overlooks the fenced in backyard. Head down the hall to find the updated full bathroom and two generous size bedrooms. Much of the main level has beautiful custom cherry hardwood floors. The lower level features a big family room with built-in bookshelf, the laundry room, updated ¾ bathroom, and two more bedrooms. The entry is fairly spacious with coat closet and access to the attached 2 car garage. Updates include: Pella windows '15, new front door and both garage service doors, renovated upstairs bath '22, new steel siding/soffits/fascia/gutters ‘23, new garage door '24.
Location
State MN
County Hennepin
Zoning Residential-Single Family
Rooms
Basement Block, Daylight/Lookout Windows, Finished, Storage Space
Dining Room Breakfast Bar, Kitchen/Dining Room
Interior
Heating Ductless Mini-Split, Forced Air
Cooling Central Air, Ductless Mini-Split
Fireplace No
Appliance Dishwasher, Dryer, Gas Water Heater, Microwave, Range, Refrigerator, Stainless Steel Appliances, Washer
Exterior
Parking Features Attached Garage, Asphalt, Garage Door Opener
Garage Spaces 2.0
Fence Chain Link, Full
Pool None
Roof Type Asphalt
Building
Lot Description Tree Coverage - Medium
Story Split Entry (Bi-Level)
Foundation 844
Sewer City Sewer/Connected
Water City Water/Connected
Level or Stories Split Entry (Bi-Level)
Structure Type Steel Siding
New Construction false
Schools
School District Eden Prairie
Read Less
Want to know what your home might be worth? Contact us for a FREE valuation!

Our team is ready to help you sell your home for the highest possible price ASAP





