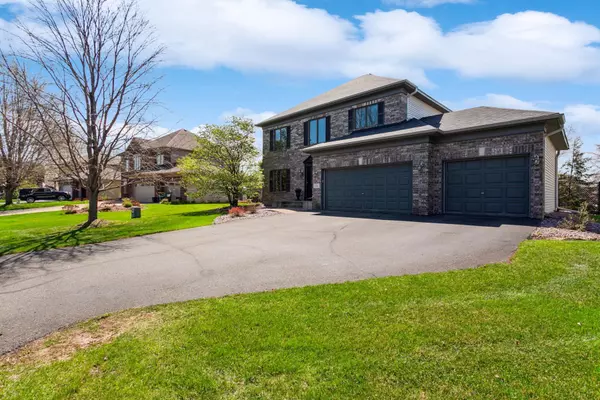$520,000
$535,000
2.8%For more information regarding the value of a property, please contact us for a free consultation.
38 Ashbury CT Hudson, WI 54016
5 Beds
4 Baths
3,178 SqFt
Key Details
Sold Price $520,000
Property Type Single Family Home
Sub Type Single Family Residence
Listing Status Sold
Purchase Type For Sale
Square Footage 3,178 sqft
Price per Sqft $163
Subdivision Red Cedar Canyon Ashbury Overl
MLS Listing ID 6483764
Sold Date 07/08/24
Bedrooms 5
Full Baths 2
Half Baths 1
Three Quarter Bath 1
HOA Fees $30/mo
Year Built 2002
Annual Tax Amount $5,808
Tax Year 2024
Contingent None
Lot Size 0.310 Acres
Acres 0.31
Lot Dimensions 72x156x98x160
Property Description
Available Friday, May 3rd, you won't want to miss this exceptionally well-maintained property in Hudson's beautiful Red Cedar Canyon neighborhood. Recent updates to this stately home allow you to buy with confidence and peace of mind. New furnace, AC, and water heater in 2020; deck replaced in 2021, and new roof and siding in 2022. Situated on a generously sized lot with a fully fenced backyard, you will enjoy ample space both outdoors as well as inside. As a resident of Red Cedar Canyon, you will have access to extensive walking trails, tennis courts, a soccer field, and other amenities of the association. Move in and make it your own!
Professional photos will be added the week of April 29th.
Location
State WI
County St. Croix
Zoning Residential-Single Family
Rooms
Basement Daylight/Lookout Windows, Egress Window(s), Finished, Full, Concrete
Dining Room Breakfast Area, Separate/Formal Dining Room
Interior
Heating Forced Air, Fireplace(s)
Cooling Central Air
Fireplaces Number 1
Fireplaces Type Gas
Fireplace Yes
Appliance Air-To-Air Exchanger, Dishwasher, Disposal, Dryer, Electronic Air Filter, Exhaust Fan, Gas Water Heater, Water Filtration System, Water Osmosis System, Microwave, Range, Refrigerator, Stainless Steel Appliances, Washer, Water Softener Owned
Exterior
Parking Features Attached Garage, Asphalt, Garage Door Opener
Garage Spaces 3.0
Fence Chain Link, Full
Pool None
Roof Type Age 8 Years or Less,Architecural Shingle,Asphalt
Building
Lot Description Tree Coverage - Medium, Underground Utilities
Story Two
Foundation 1100
Sewer City Sewer/Connected
Water City Water/Connected
Level or Stories Two
Structure Type Brick/Stone,Vinyl Siding
New Construction false
Schools
School District Hudson
Others
HOA Fee Include Recreation Facility,Shared Amenities
Read Less
Want to know what your home might be worth? Contact us for a FREE valuation!

Our team is ready to help you sell your home for the highest possible price ASAP





