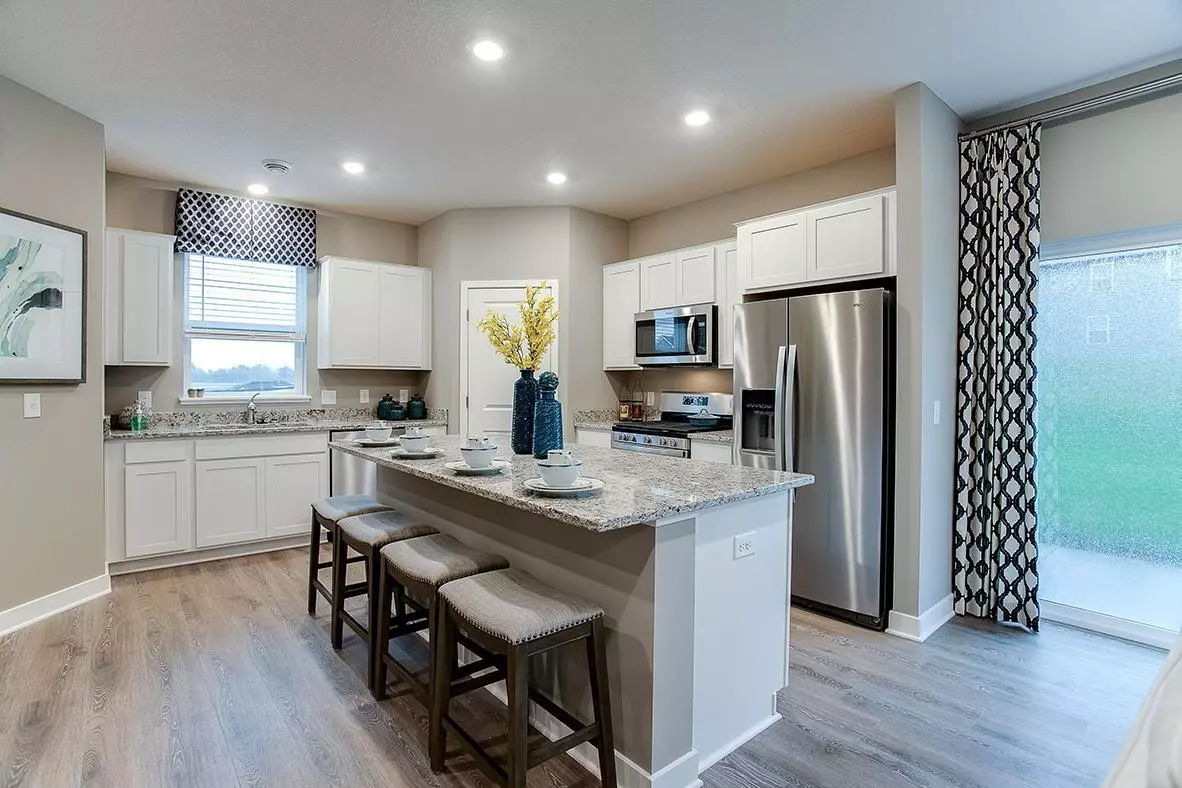$525,000
$525,000
For more information regarding the value of a property, please contact us for a free consultation.
1759 Athens TER Shakopee, MN 55379
4 Beds
3 Baths
2,563 SqFt
Key Details
Sold Price $525,000
Property Type Single Family Home
Sub Type Single Family Residence
Listing Status Sold
Purchase Type For Sale
Square Footage 2,563 sqft
Price per Sqft $204
Subdivision Amberglen
MLS Listing ID 6490150
Sold Date 07/11/24
Bedrooms 4
Full Baths 1
Half Baths 1
Three Quarter Bath 1
Year Built 2024
Annual Tax Amount $870
Tax Year 2024
Contingent None
Lot Size 9,147 Sqft
Acres 0.21
Lot Dimensions 59 x 21 x 86 x 28 x 71 x 129
Property Description
Ask how you can receive a 5.99% 30 yr fixed mortgage rate! Presenting another new construction opportunity from D.R. Horton.
Welcome home to the Elder plan in Amberglen. **No HOA! ** see why Amberglen has been Shakopee's best-selling community. This well-designed home includes 4 spacious bedrooms, plus a loft and laundry all on the upper level. Walkout basement with finished family/rec room, bed and bath un-finished but provides for future expansion. Backs to wetland and park area. This home is thoughtfully designed with the perfect combination of function and comfort. Open spaces punctuate a main level with a kitchen/dining/living area that flow seamlessly together. Smart home technology included and much more with no HOA! Estimated completion is June 2024. *Photos of other completed models/homes. Community has parks, walking trail and is closing to shopping, dining and hospitals. Everything you need.
Location
State MN
County Scott
Community Amberglen
Zoning Residential-Single Family
Rooms
Basement Drain Tiled, 8 ft+ Pour, Partial, Concrete, Partially Finished, Storage/Locker, Storage Space, Sump Pump, Walkout
Dining Room Eat In Kitchen, Informal Dining Room, Kitchen/Dining Room, Living/Dining Room
Interior
Heating Forced Air, Fireplace(s)
Cooling Central Air
Fireplaces Number 1
Fireplaces Type Electric, Family Room
Fireplace Yes
Appliance Air-To-Air Exchanger, Dishwasher, Disposal, ENERGY STAR Qualified Appliances, Exhaust Fan, Humidifier, Microwave, Range, Stainless Steel Appliances, Tankless Water Heater
Exterior
Parking Features Attached Garage, Asphalt
Garage Spaces 2.0
Roof Type Age 8 Years or Less,Asphalt
Building
Lot Description Sod Included in Price, Tree Coverage - Light
Story Two
Foundation 879
Sewer City Sewer/Connected
Water City Water/Connected
Level or Stories Two
Structure Type Brick/Stone,Shake Siding,Vinyl Siding
New Construction true
Schools
School District Shakopee
Read Less
Want to know what your home might be worth? Contact us for a FREE valuation!

Our team is ready to help you sell your home for the highest possible price ASAP





