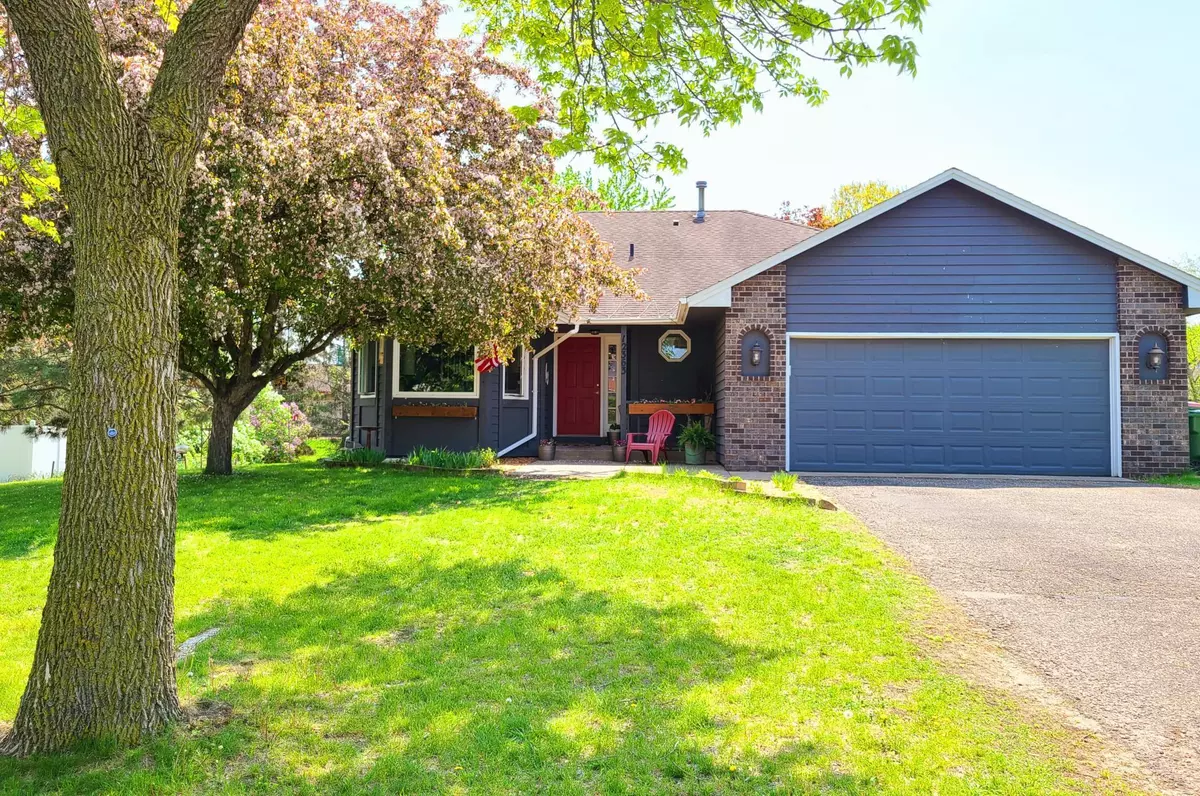$418,000
$410,000
2.0%For more information regarding the value of a property, please contact us for a free consultation.
12363 Zea ST NW Coon Rapids, MN 55433
4 Beds
3 Baths
2,649 SqFt
Key Details
Sold Price $418,000
Property Type Single Family Home
Sub Type Single Family Residence
Listing Status Sold
Purchase Type For Sale
Square Footage 2,649 sqft
Price per Sqft $157
Subdivision Wedgewood Parc 3Rd Add
MLS Listing ID 6536536
Sold Date 07/11/24
Bedrooms 4
Full Baths 1
Half Baths 1
Three Quarter Bath 1
Year Built 1989
Annual Tax Amount $4,063
Tax Year 2023
Contingent None
Lot Size 0.270 Acres
Acres 0.27
Lot Dimensions 74x134x98x140
Property Description
All we can say is... WOW! 4bds, 3baths. Nearly 2,650 square feet of beautiful living spaces. The interior has been completely overhauled: NEW carpet and tile flooring, NEW stainless appliances, and NEW washer/dryer. NEW water heater! NEWer furnace! NEW windows! The AC has only been used a few times since it was installed last summer! The Kitchen was completely renovated: tile flooring and backsplash wall, granite counters, & stainless farmhouse sink! All three bathrooms have been renovated/updated. The front entry closet was converted to hooks, cubbies, and a bench. The bonus space in the basement (4th level) includes a reading nook under the stairs and a very cool gaming room (currently a "teen gamer's paradise!"). You can stock you very own "Little Free Library" in the front yard, and you can host some lovely BBQ's on your big concrete patio. THIS is the one you have been waiting for!
Location
State MN
County Anoka
Zoning Residential-Single Family
Rooms
Basement Block, Finished, Full, Walkout
Dining Room Breakfast Area, Eat In Kitchen, Separate/Formal Dining Room
Interior
Heating Forced Air, Fireplace(s)
Cooling Central Air
Fireplaces Number 1
Fireplaces Type Family Room, Gas
Fireplace Yes
Appliance Dishwasher, Disposal, Dryer, Exhaust Fan, Gas Water Heater, Microwave, Range, Refrigerator, Stainless Steel Appliances, Washer
Exterior
Parking Features Attached Garage, Asphalt, Garage Door Opener
Garage Spaces 2.0
Fence None
Pool None
Roof Type Age Over 8 Years,Asphalt,Pitched
Building
Lot Description Tree Coverage - Medium
Story Four or More Level Split
Foundation 1349
Sewer City Sewer - In Street
Water City Water - In Street
Level or Stories Four or More Level Split
Structure Type Brick/Stone,Wood Siding
New Construction false
Schools
School District Anoka-Hennepin
Read Less
Want to know what your home might be worth? Contact us for a FREE valuation!

Our team is ready to help you sell your home for the highest possible price ASAP






