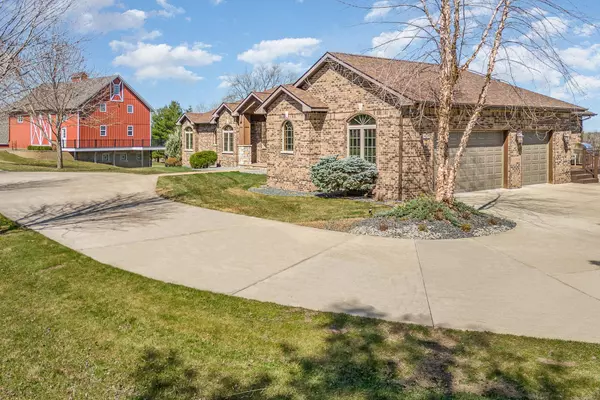$1,425,000
$1,595,000
10.7%For more information regarding the value of a property, please contact us for a free consultation.
13804 40th ST S Afton, MN 55001
5 Beds
4 Baths
5,679 SqFt
Key Details
Sold Price $1,425,000
Property Type Single Family Home
Sub Type Single Family Residence
Listing Status Sold
Purchase Type For Sale
Square Footage 5,679 sqft
Price per Sqft $250
MLS Listing ID 6495983
Sold Date 07/15/24
Bedrooms 5
Full Baths 2
Half Baths 1
Three Quarter Bath 1
Year Built 2013
Annual Tax Amount $12,803
Tax Year 2024
Contingent None
Lot Size 5.000 Acres
Acres 5.0
Lot Dimensions 430x508x428x508
Property Description
This gorgeous custom-built 5BD/4BA/4-car garage rambler sits on five acres in Afton and has a beautifully restored 70x33 pole barn! This home has exceptional craftsmanship, an open concept, vaulted ceiling main floor great room, chef's kitchen with Cambria countertops, Thermador appliances and large pantry, double-sided fireplace, formal dining, walnut floors, mudroom and peaceful country views. There are 3 generously sized bedrooms on the main floor, with the primary boasting dual walk-in closets and large ensuite luxury bathroom. The walkout lower level is an entertainers dream with heated floors, a huge theater room, fireplace, bar and game room! Also downstairs are 2 spacious bedrooms, bathroom, large storage room, and 4th garage stall that makes an excellent workout room. The huge pole barn is an amazing space to entertain family and friends. Pole barn has new foundation, heated lower level, new roof & siding 2023. This is a unique property you don't want to miss out on!!
Location
State MN
County Washington
Zoning Residential-Single Family
Rooms
Basement 8 ft+ Pour, Finished, Full, Concrete, Storage Space, Sump Pump, Walkout
Dining Room Eat In Kitchen, Separate/Formal Dining Room
Interior
Heating Forced Air, Radiant Floor
Cooling Central Air
Fireplaces Number 2
Fireplaces Type Two Sided, Family Room, Gas, Living Room
Fireplace Yes
Appliance Central Vacuum, Dishwasher, Dryer, Gas Water Heater, Microwave, Range, Refrigerator, Washer, Water Softener Owned
Exterior
Parking Features Attached Garage, Concrete, Floor Drain, Heated Garage, Insulated Garage, Tuckunder Garage
Garage Spaces 4.0
Fence None
Pool None
Roof Type Age 8 Years or Less,Asphalt
Building
Lot Description Tree Coverage - Medium
Story One
Foundation 3450
Sewer Septic System Compliant - Yes
Water Well
Level or Stories One
Structure Type Brick/Stone
New Construction false
Schools
School District Stillwater
Read Less
Want to know what your home might be worth? Contact us for a FREE valuation!

Our team is ready to help you sell your home for the highest possible price ASAP





