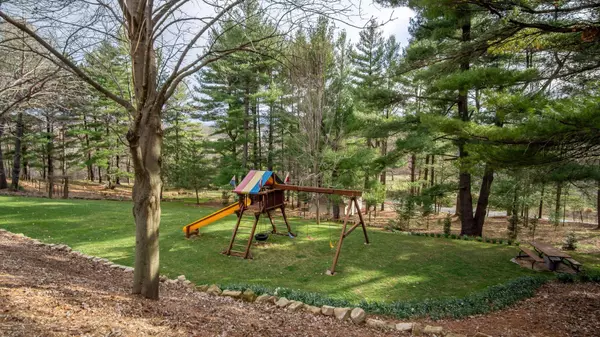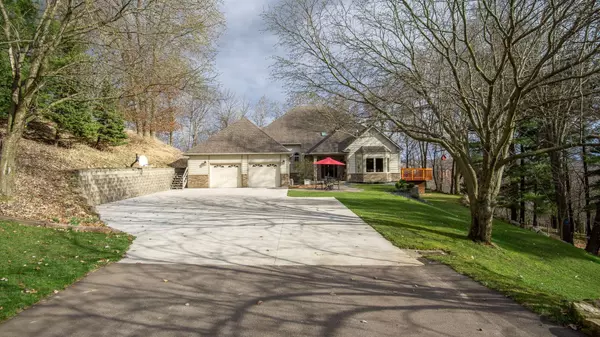$665,000
$669,000
0.6%For more information regarding the value of a property, please contact us for a free consultation.
403 Grandview Heights CT Menomonie, WI 54751
4 Beds
4 Baths
4,313 SqFt
Key Details
Sold Price $665,000
Property Type Single Family Home
Sub Type Single Family Residence
Listing Status Sold
Purchase Type For Sale
Square Footage 4,313 sqft
Price per Sqft $154
MLS Listing ID 6521401
Sold Date 07/16/24
Bedrooms 4
Full Baths 3
Half Baths 1
Year Built 1992
Annual Tax Amount $8,081
Tax Year 2023
Contingent None
Lot Size 2.630 Acres
Acres 2.63
Lot Dimensions 2.63 acres
Property Description
Stunning luxury home perched at the top of the city! Located on a 2.63 wooded cul-de-sac, this meticulously landscaped yard, 2 tier cedar deck & brick patios create an outdoor oasis! Lg eat-in kitchen with Vermont Castings gas FP. Oak custom cabinets, beech floors & Cambria counters create timeless elegance, with the modern conveniences of induction cooktop, island & SS appliances. Formal dining details cherry floors. Spacious LR designed for future gas FP. Owner's suite features walk-in California Closet & lavish ensuite, Cambria, Calacatta porcelain & in-floor heat. Lower-level walk-out includes large family room, w/stone woodburning FP, rec room & new office. Laundry boasts Silestone & Thorkraft cabinets. Skylights, abundant windows & soaring ceilings flood this home with natural light & spectacular views. Additional attic space primed for finishing. Attached oversized 2-car heated garage & an additional 18 by 32 detached garage. Easy access to trails from your peaceful sanctuary.
Location
State WI
County Dunn
Zoning Residential-Single Family
Rooms
Basement Concrete
Interior
Heating Forced Air, Radiant Floor
Cooling Central Air
Fireplaces Number 2
Fireplace Yes
Appliance Air-To-Air Exchanger, Dishwasher, Dryer, Fuel Tank - Owned, Range, Refrigerator, Washer, Water Softener Owned
Exterior
Parking Features Attached Garage
Garage Spaces 2.0
Building
Story Three Level Split
Foundation 2821
Sewer City Sewer/Connected
Water City Water/Connected
Level or Stories Three Level Split
Structure Type Brick/Stone,Cedar,Vinyl Siding
New Construction false
Schools
School District Menomonie Area
Read Less
Want to know what your home might be worth? Contact us for a FREE valuation!

Our team is ready to help you sell your home for the highest possible price ASAP





