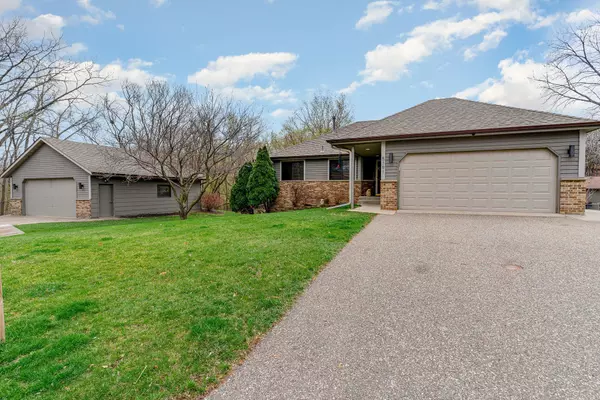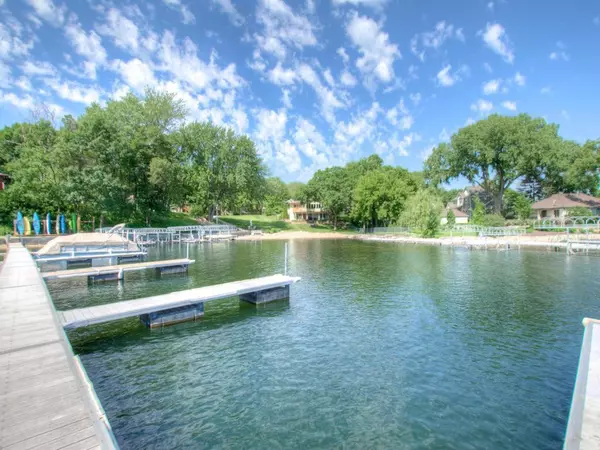$625,000
$650,000
3.8%For more information regarding the value of a property, please contact us for a free consultation.
5191 Hope ST SE Prior Lake, MN 55372
4 Beds
3 Baths
2,102 SqFt
Key Details
Sold Price $625,000
Property Type Single Family Home
Sub Type Single Family Residence
Listing Status Sold
Purchase Type For Sale
Square Footage 2,102 sqft
Price per Sqft $297
Subdivision Mitchell Pond
MLS Listing ID 6504453
Sold Date 07/15/24
Bedrooms 4
Full Baths 1
Three Quarter Bath 2
HOA Fees $79/ann
Year Built 1987
Annual Tax Amount $4,870
Tax Year 2024
Contingent None
Lot Size 0.490 Acres
Acres 0.49
Lot Dimensions 145x158x134x147
Property Description
Bring your toys and hobbies! Great opportunity to own a home with Deeded Lake Access on Lower Prior Lake and one of the most coveted lots in the Mitchell Pond Association! Many updates have been done to the home which include new windows, roof, gutters, water heater and newer granite countertops. This walkout rambler on a half acre lot also features 4 stalls with a large detached 26 x 30 insulated and heated garage with 6” framing. Within the home you will find great selections on flooring and updated bathrooms! Convenient location within walking distance to Lakefront Park, walking & snowmobile trails, shops, restaurants and downtown Prior Lake!
Location
State MN
County Scott
Zoning Residential-Single Family
Body of Water Lower Prior
Rooms
Basement Block, Finished, Full, Storage Space, Sump Pump, Walkout
Dining Room Kitchen/Dining Room, Living/Dining Room
Interior
Heating Forced Air
Cooling Central Air
Fireplace No
Appliance Dishwasher, Disposal, Dryer, Exhaust Fan, Gas Water Heater, Microwave, Range, Refrigerator, Stainless Steel Appliances, Washer, Water Softener Owned
Exterior
Parking Features Attached Garage, Detached, Asphalt, Garage Door Opener, Heated Garage, Multiple Garages
Garage Spaces 4.0
Fence Chain Link, Privacy, Wood
Pool None
Waterfront Description Association Access,Deeded Access,Dock,Shared
Roof Type Age 8 Years or Less,Asphalt
Road Frontage Yes
Building
Lot Description Tree Coverage - Medium
Story One
Foundation 1102
Sewer City Sewer/Connected
Water City Water/Connected
Level or Stories One
Structure Type Block,Brick/Stone,Cedar,Fiber Board
New Construction false
Schools
School District Prior Lake-Savage Area Schools
Others
HOA Fee Include Beach Access,Dock,Other,Recreation Facility,Shared Amenities
Read Less
Want to know what your home might be worth? Contact us for a FREE valuation!

Our team is ready to help you sell your home for the highest possible price ASAP





