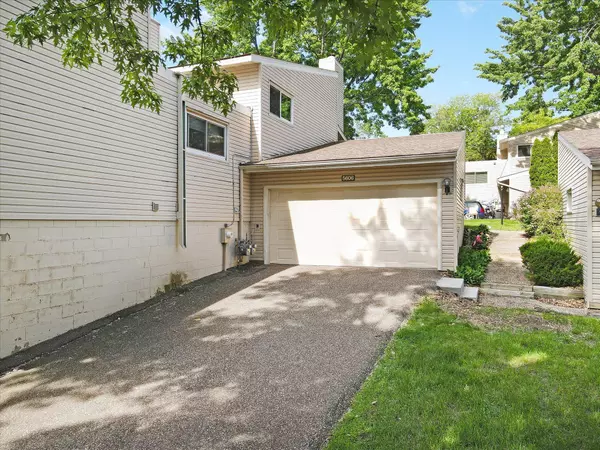$247,000
$252,000
2.0%For more information regarding the value of a property, please contact us for a free consultation.
5606 W Bavarian PASS Fridley, MN 55432
2 Beds
2 Baths
1,370 SqFt
Key Details
Sold Price $247,000
Property Type Townhouse
Sub Type Townhouse Quad/4 Corners
Listing Status Sold
Purchase Type For Sale
Square Footage 1,370 sqft
Price per Sqft $180
Subdivision Innsbruck Villages
MLS Listing ID 6543954
Sold Date 07/17/24
Bedrooms 2
Full Baths 1
Three Quarter Bath 1
HOA Fees $355/mo
Year Built 1982
Annual Tax Amount $2,797
Tax Year 2024
Contingent None
Lot Size 1,306 Sqft
Acres 0.03
Lot Dimensions 980+400
Property Description
Just Listed! Innsbruck villages land adjoins Innsbruck Nature . Check out an ariel map then walk the trails * You'll marvel at the wildlife nearby * Corner unit * 2 Car Attached Garage w/Opener * Vaulted ceiling & lots of light *Quality built west facing deck with decking spans west wall of kitchen/dining/living rooms* Lots of room for grilling, gathering, dining & relaxing * W/O level steps out to concrete 14 X 10 patio * 2 BRS up + den on w/o level * Small well managed Innsbruck Villages Townhome Complex * Garage access from lower hallway * Find loads of closets, 3/4 bath full sized laundry and store room, and a versatile office/den/playroom area * Rare find * Owner relocating *
Location
State MN
County Anoka
Zoning Residential-Single Family
Rooms
Basement Brick/Mortar, Daylight/Lookout Windows, Egress Window(s), Full, Storage Space, Walkout
Dining Room Kitchen/Dining Room
Interior
Heating Forced Air
Cooling Central Air
Fireplaces Number 2
Fireplaces Type Two Sided, Family Room, Living Room, Wood Burning
Fireplace Yes
Appliance Dryer, Gas Water Heater, Range, Refrigerator, Washer
Exterior
Parking Features Attached Garage, Asphalt, Shared Driveway, Garage Door Opener
Garage Spaces 2.0
Fence Partial, Privacy, Wood
Roof Type Age 8 Years or Less,Asphalt,Rubber
Building
Story Split Entry (Bi-Level)
Foundation 918
Sewer City Sewer/Connected
Water City Water/Connected
Level or Stories Split Entry (Bi-Level)
Structure Type Vinyl Siding
New Construction false
Schools
School District Columbia Heights
Others
HOA Fee Include Maintenance Structure,Lawn Care,Maintenance Grounds,Trash,Snow Removal
Restrictions Mandatory Owners Assoc,Pets - Cats Allowed,Pets - Dogs Allowed
Read Less
Want to know what your home might be worth? Contact us for a FREE valuation!

Our team is ready to help you sell your home for the highest possible price ASAP






