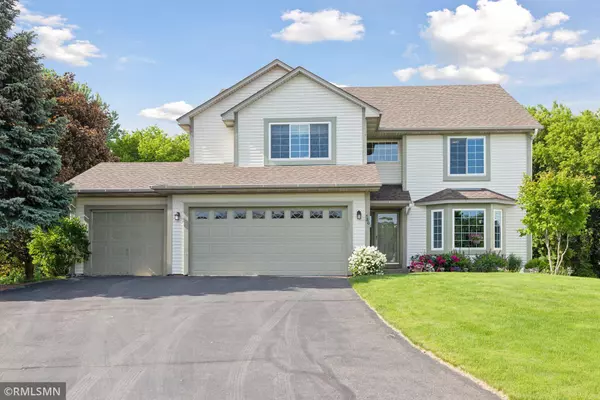$535,000
$535,000
For more information regarding the value of a property, please contact us for a free consultation.
580 Falcon Ridge RD Woodbury, MN 55125
4 Beds
4 Baths
3,727 SqFt
Key Details
Sold Price $535,000
Property Type Single Family Home
Sub Type Single Family Residence
Listing Status Sold
Purchase Type For Sale
Square Footage 3,727 sqft
Price per Sqft $143
Subdivision Preserve 4Th Add
MLS Listing ID 6542495
Sold Date 07/19/24
Bedrooms 4
Full Baths 2
Half Baths 1
Three Quarter Bath 1
HOA Fees $10/ann
Year Built 1999
Annual Tax Amount $5,575
Tax Year 2024
Contingent None
Lot Size 0.260 Acres
Acres 0.26
Lot Dimensions Irregular
Property Description
Welcome Home to this two-story beauty conveniently located minutes away from Tamarack Village. Main level features two living room spaces (one with gas fireplace), vaulted ceilings and a bright and open kitchen with stainless steel appliances and an abundance of countertop and storage spaces, as well as a main-level bedroom. Use the upper-level loft as a office or hang out space and enjoy three bedrooms up, including the spacious primary bedroom, walk-in closet, and large ensuite bathroom. Lower level features tons of storage, 3/4 bathroom, and finished square footage with multi-purpose use and a walkout to concrete patio. Additional access to the backyard oasis by patio door off the kitchen where you're greeted with maintenance-free decking and stairs that surrounds the above ground swimming pool. New roof (2023), irrigation, majority of windows have been replaced, reverse osmosis system at kitchen sink.
Location
State MN
County Washington
Zoning Residential-Single Family
Rooms
Basement Finished, Full
Dining Room Separate/Formal Dining Room
Interior
Heating Forced Air
Cooling Central Air
Fireplaces Number 1
Fireplaces Type Family Room, Gas
Fireplace Yes
Appliance Dishwasher, Dryer, Water Osmosis System, Microwave, Range, Refrigerator, Water Softener Owned
Exterior
Parking Features Attached Garage, Asphalt, Insulated Garage
Garage Spaces 3.0
Fence None
Pool Above Ground
Roof Type Asphalt
Building
Lot Description Tree Coverage - Medium
Story Two
Foundation 1310
Sewer City Sewer/Connected
Water City Water/Connected
Level or Stories Two
Structure Type Vinyl Siding
New Construction false
Schools
School District North St Paul-Maplewood
Others
HOA Fee Include Hazard Insurance,Professional Mgmt,Shared Amenities
Read Less
Want to know what your home might be worth? Contact us for a FREE valuation!

Our team is ready to help you sell your home for the highest possible price ASAP





