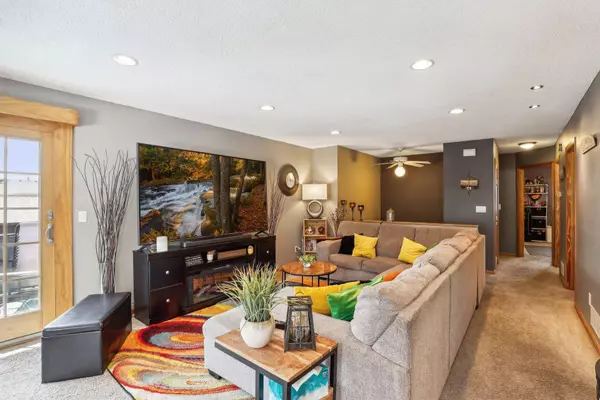$225,000
$230,000
2.2%For more information regarding the value of a property, please contact us for a free consultation.
817 Belland AVE Vadnais Heights, MN 55127
3 Beds
2 Baths
1,470 SqFt
Key Details
Sold Price $225,000
Property Type Townhouse
Sub Type Townhouse Side x Side
Listing Status Sold
Purchase Type For Sale
Square Footage 1,470 sqft
Price per Sqft $153
Subdivision Rearrangement Of Vadnais, Lake
MLS Listing ID 6551892
Sold Date 07/19/24
Bedrooms 3
Full Baths 1
Three Quarter Bath 1
HOA Fees $200/mo
Year Built 1983
Annual Tax Amount $3,910
Tax Year 2023
Contingent None
Lot Size 4,791 Sqft
Acres 0.11
Lot Dimensions 42x114
Property Description
Welcome to your new home! This charming end-unit townhome boasts recent upgrades including a new tankless water heater, refrigerator, and washer & dryer. Located just a stone's throw from Berwood Park and minutes from scenic Vadnais Lake, it perfectly balances location and comfort. Step into a beautiful kitchen adorned with Hickory cabinets, a stunning tile backsplash, and a breakfast bar that's perfect for casual dining. The large living room, with its sliding glass door leading to a private deck, invites relaxation. A spacious walk-in pantry offers versatile storage, doubling as a craft room or office. The finished lower level, with a 3/4 bath, currently serves as a roomy primary bedroom but can easily transform into a family room. With easy access to 35E and 694, this home is ideal for those who value both convenience and a welcoming, well-loved space. Make this your perfect retreat today!
Location
State MN
County Ramsey
Zoning Residential-Single Family
Rooms
Basement Finished, Slab
Dining Room Kitchen/Dining Room
Interior
Heating Forced Air
Cooling Central Air
Fireplace No
Appliance Dishwasher, Dryer, Range, Refrigerator, Stainless Steel Appliances
Exterior
Garage Attached Garage
Garage Spaces 2.0
Fence None
Building
Story Split Entry (Bi-Level)
Foundation 968
Sewer City Sewer/Connected
Water City Water/Connected
Level or Stories Split Entry (Bi-Level)
Structure Type Aluminum Siding,Brick/Stone
New Construction false
Schools
School District White Bear Lake
Others
HOA Fee Include Lawn Care,Professional Mgmt,Trash,Snow Removal
Restrictions Rentals not Permitted,Pets - Breed Restriction,Pets - Cats Allowed,Pets - Dogs Allowed,Pets - Number Limit,Pets - Weight/Height Limit
Special Listing Condition In Foreclosure
Read Less
Want to know what your home might be worth? Contact us for a FREE valuation!

Our team is ready to help you sell your home for the highest possible price ASAP






