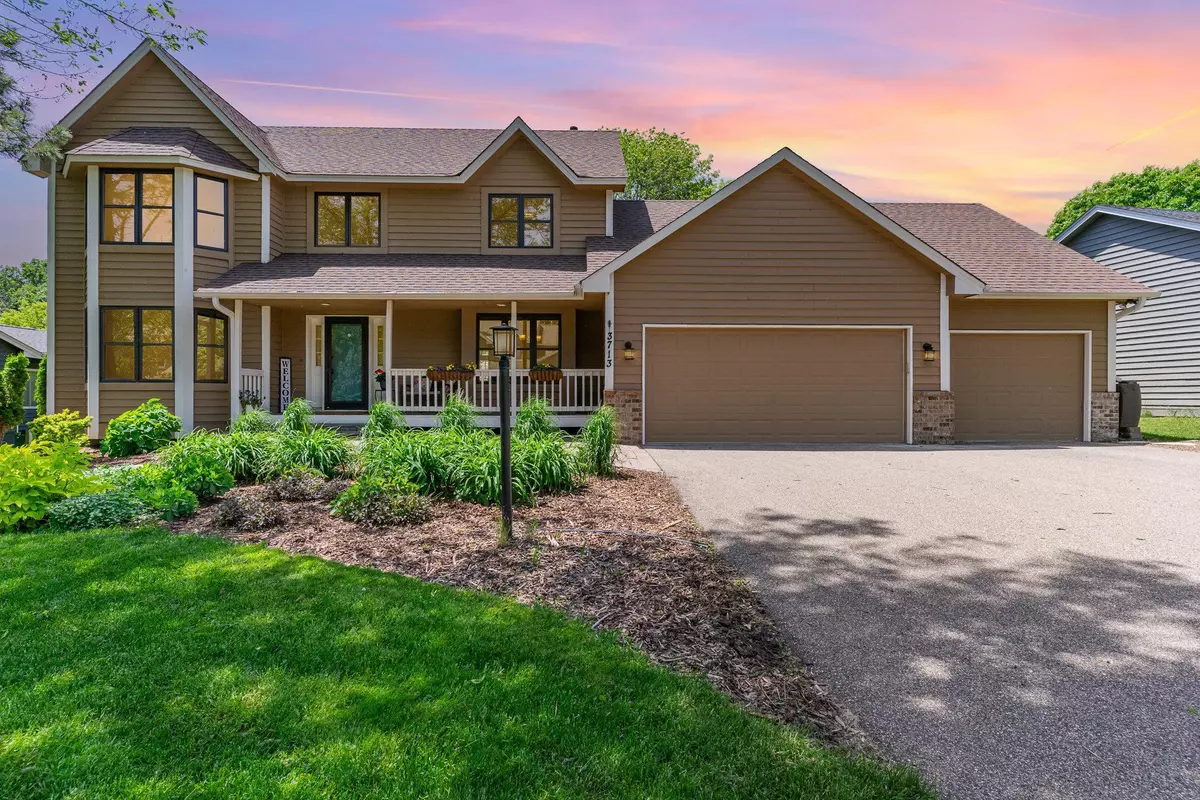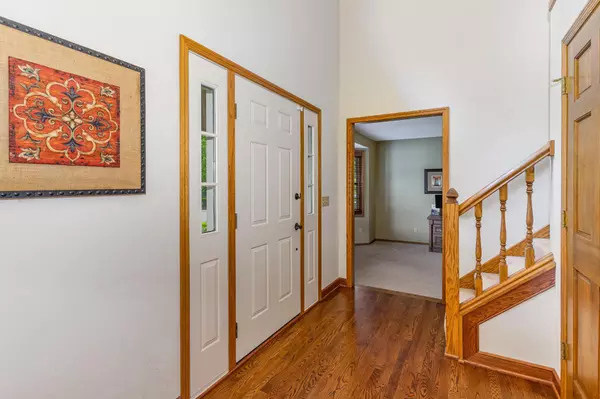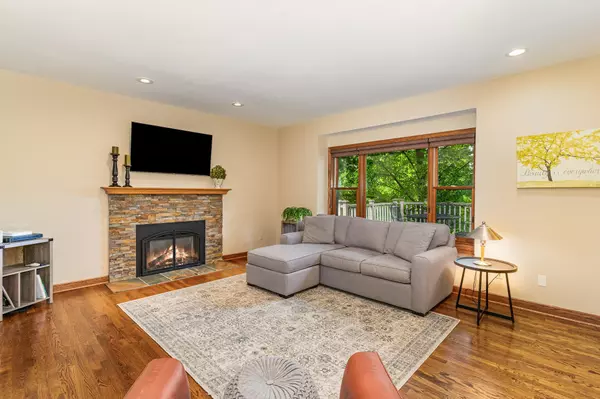$615,000
$589,500
4.3%For more information regarding the value of a property, please contact us for a free consultation.
3713 Wescott Hills DR Eagan, MN 55123
4 Beds
4 Baths
3,494 SqFt
Key Details
Sold Price $615,000
Property Type Single Family Home
Sub Type Single Family Residence
Listing Status Sold
Purchase Type For Sale
Square Footage 3,494 sqft
Price per Sqft $176
Subdivision Sunrise Hills Add
MLS Listing ID 6532560
Sold Date 07/17/24
Bedrooms 4
Full Baths 3
Half Baths 1
Year Built 1988
Annual Tax Amount $6,554
Tax Year 2024
Contingent None
Lot Size 0.390 Acres
Acres 0.39
Lot Dimensions 85x200x85x200
Property Description
Stunning remodeled home and ISD 196 gem! Enjoy this two-story walkout that backs to Mueller Farm Park. Open living spaces adjoin the kitchen, inf. dining and family room; while streams of natural light flood the adjacent 4-season porch. The focal point is the completely remodeled kitchen: Adorned with white enameled cabinetry, high end appls., and a lovely granite choice! The main level is enhanced w/dark hardwood flooring throughout~ Huge mudroom and half-bath in the rear entry. Three bedrooms up, including a generous primary bedroom w/ bath en-suite. Beautiful spa-like bath w/walk-in shower, dual sinks, 36" cabinetry and granite countertops. The lower level is an entertainer's dream! Complete with a workout area, bar and a spacious family room to enjoy! Your guests will appreciate the LL bedroom, bath and space to relax. Close to a walking path to Woodland Elem. Feeds to DHMS and EHS! New roof, furnace, hot water heater, insulated garage all w/in last 5 years. Welcome Home~
Location
State MN
County Dakota
Zoning Residential-Single Family
Rooms
Basement Drain Tiled, Finished, Storage Space, Sump Pump, Walkout, Wood
Dining Room Informal Dining Room, Kitchen/Dining Room
Interior
Heating Baseboard, Forced Air, Fireplace(s)
Cooling Central Air
Fireplaces Number 2
Fireplaces Type Brick, Family Room, Gas, Living Room, Stone
Fireplace Yes
Appliance Cooktop, Dishwasher, Disposal, Gas Water Heater, Refrigerator, Stainless Steel Appliances, Wall Oven, Water Softener Owned
Exterior
Parking Features Attached Garage, Asphalt, Garage Door Opener, Insulated Garage
Garage Spaces 3.0
Fence None
Roof Type Age 8 Years or Less,Asphalt,Pitched
Building
Lot Description Tree Coverage - Light
Story Two
Foundation 1436
Sewer City Sewer/Connected
Water City Water/Connected
Level or Stories Two
Structure Type Brick/Stone,Wood Siding
New Construction false
Schools
School District Rosemount-Apple Valley-Eagan
Read Less
Want to know what your home might be worth? Contact us for a FREE valuation!

Our team is ready to help you sell your home for the highest possible price ASAP





